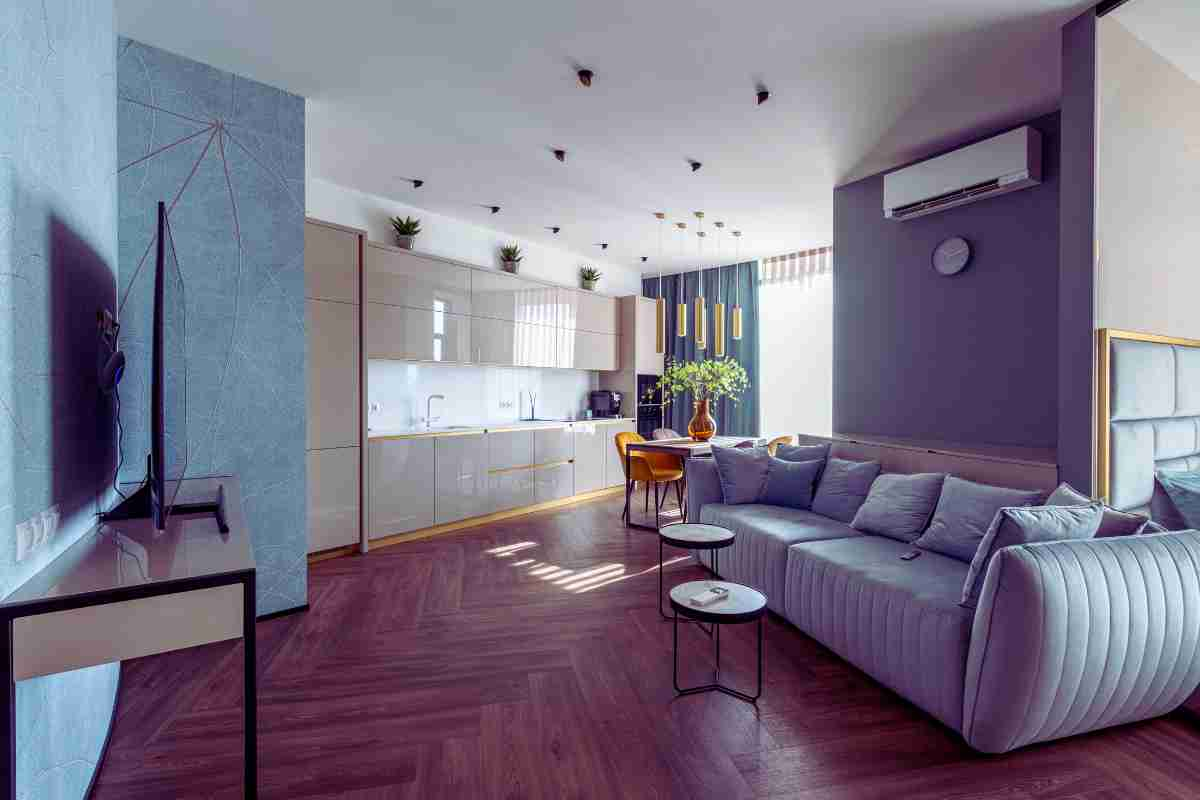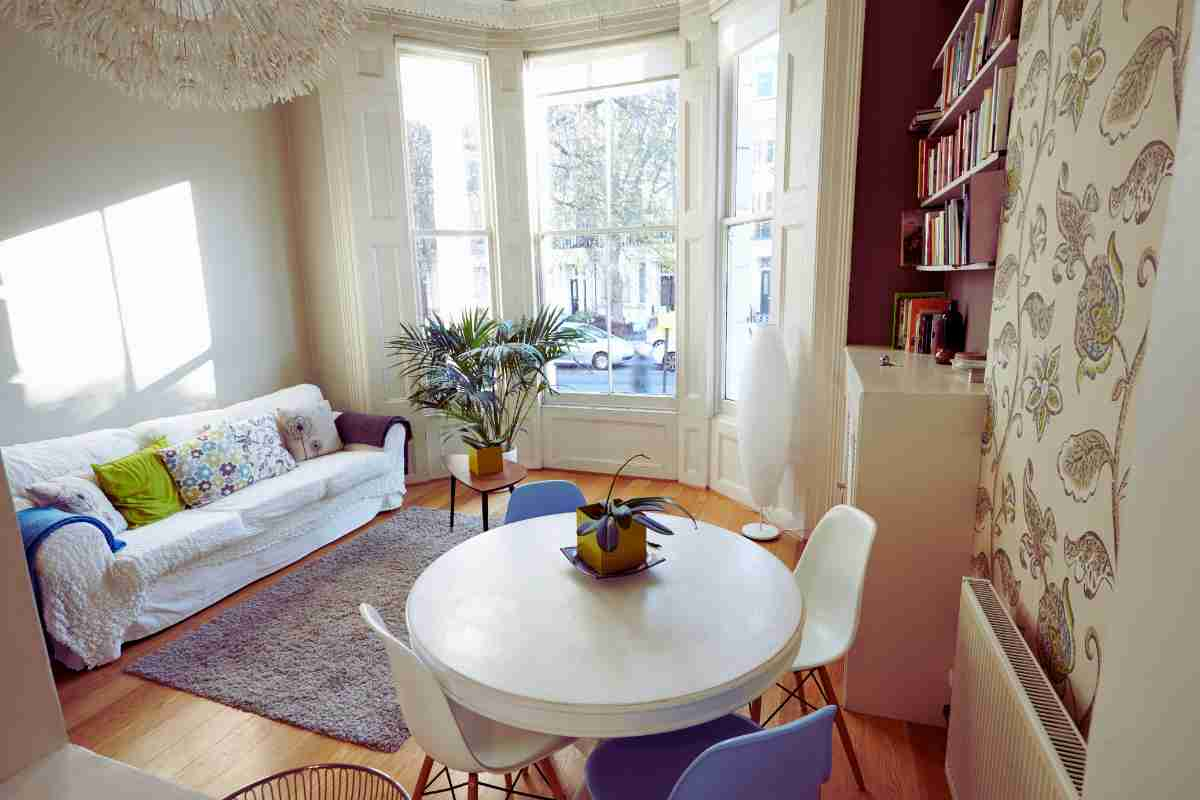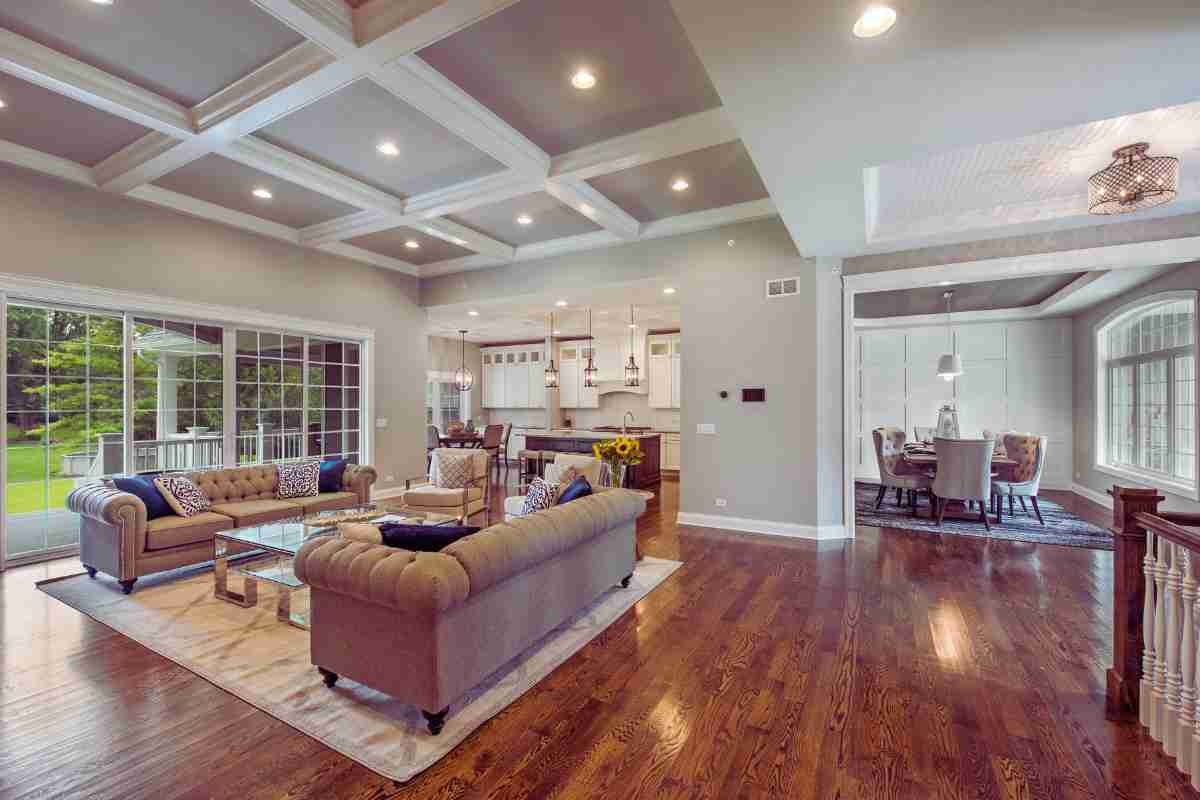Why Open-Plan Living Just Makes Sense For Your Small Space
Open-plan living fosters connection and warmth but needs smart design for smaller homes. Blend style and function effortlessly for a seamless flow.

There’s something irresistibly charming about having spaces that seamlessly connect, where family and friends can gather to whip up delicious meals together, share laughter over dinner, and relax in the same cozy spot. But here’s the deal; while open-plan living is truly great, it does come with its set of challenges, especially when it comes to making sure that everything flows just right in smaller homes. The good news is that there are ways you can create a perfect blend of functionality and style—without breaking a sweat.
The Secret Ingredient for Small Space Harmony
Going with a consistent colour palette is key because it helps maintain a sense of calm and satisfaction, unlike putting too many clashing shades all over the place which can turn your home into a chaotic mess that just overwhelms the senses.

A neutral colour palette is a fantastic base to work with; you could paint those walls in light soft whites or calming greys to create a backdrop that’s easy to build on. Then, layer in some fun with pops of colour through your furniture, art, and accessories—think bright cushions, vibrant artwork, or maybe a quirky vase—that can breathe life into each space without being too overpowering. And don’t forget about your flooring; it should harmonize beautifully with the colours you’ve chosen.
Light-coloured flooring can make your small home feel airier and brighter, while darker floors can add that touch of sophistication, especially when paired with light walls.
Defining Zones in Your Small Home
The sofa is of course the most important piece as that’s where you probably spend the most time. For this reason, you might want to think creatively about how you position your sofa; for example, if you place it with its back to your dining area, you can create a natural division between the living and dining spaces without making it feel isolated at all.
Also, a sleeper sofa is something to consider, as it’s incredibly beneficial, especially for smaller spaces, because it serves as both a comfortable seating area during the day and a bed at night, so you don’t need to sacrifice square footage for an extra bed or guest room, which makes it the perfect solution for studio apartments or places where space is limited and every inch counts. And then there’s rugs of course - they work wonders when it comes to defining spaces.

When you place a fluffy rectangular rug under your sofa and a stunning round rug beneath your dining table, you can visually separate the zones and also maintain that enjoyable flow throughout your home. Plus, keeping your rugs in sync with your flooring will ensure everything stays looking sharp and chic.
Open-plan spaces can be warm, inviting, and the perfect backdrop for memorable moments with family and friends if you style them right, letting each area flow into the next while still feeling functional and personalized. So, get ready to roll up your sleeves and let your creativity shine as you transform your charming small home into the snazzy, welcoming retreat you’ve always wanted.

Comments ()