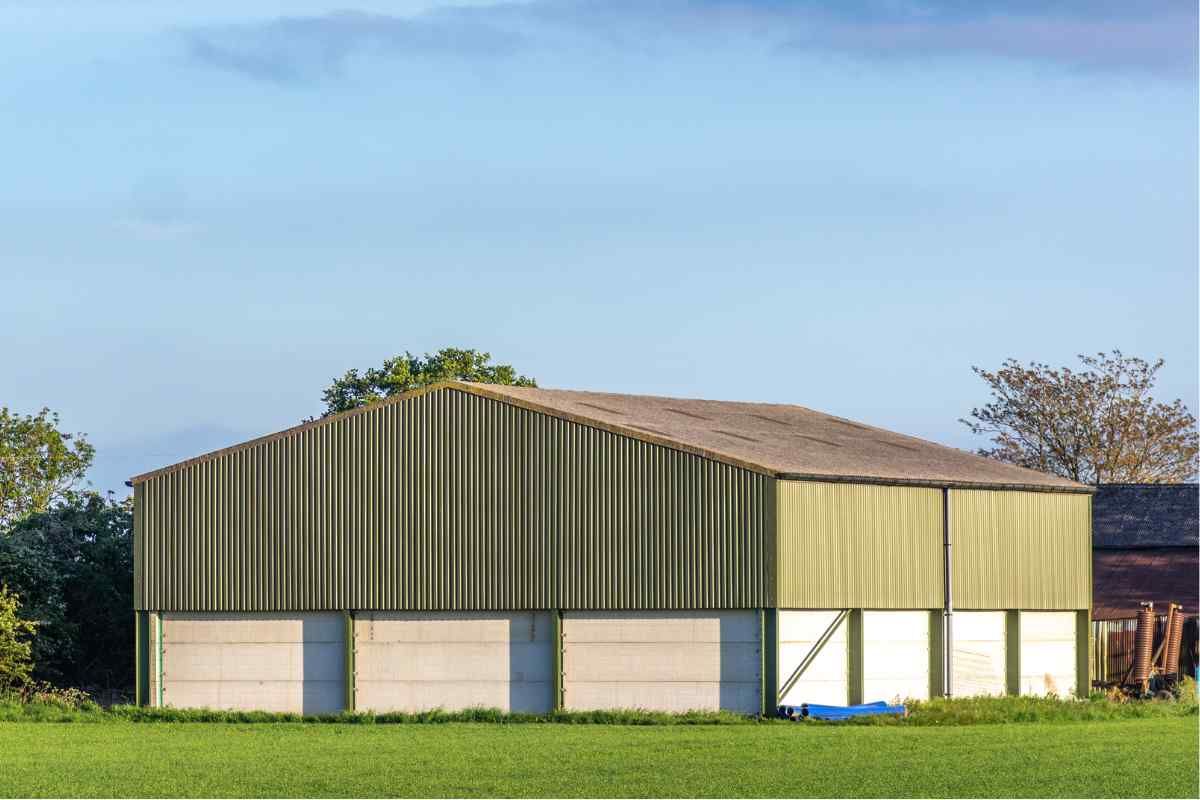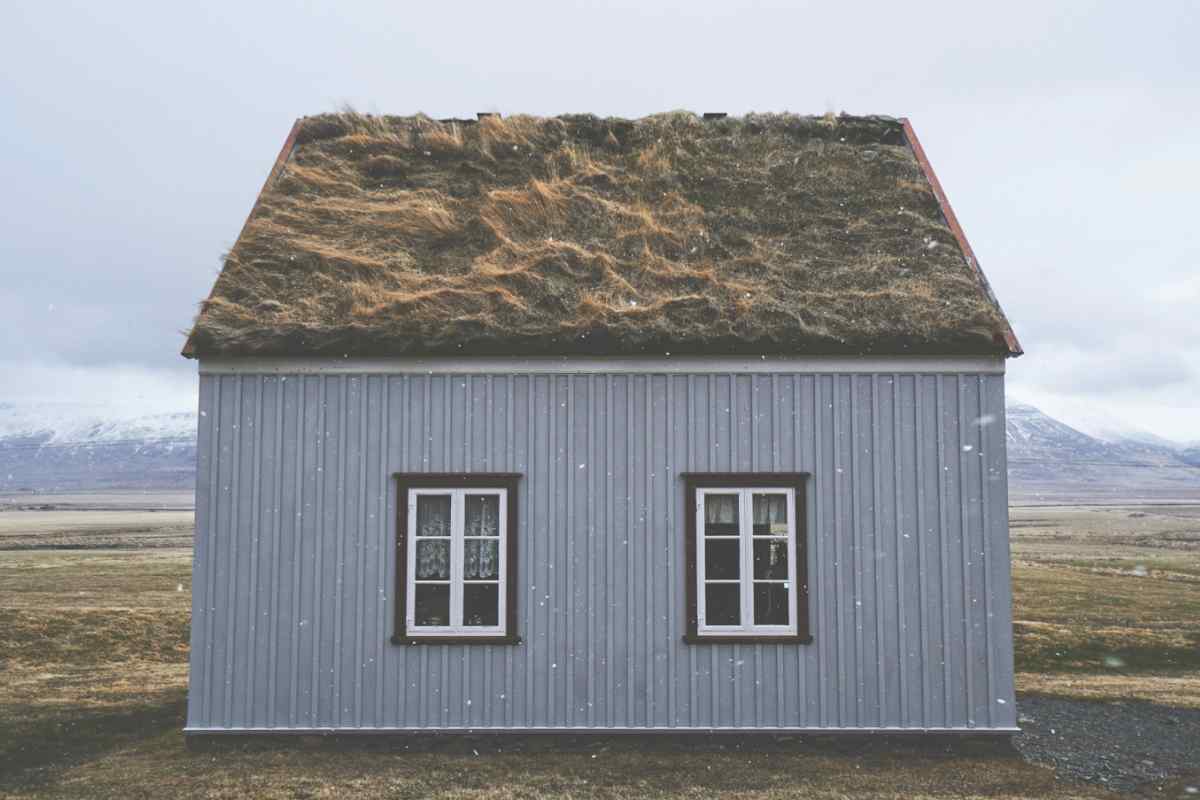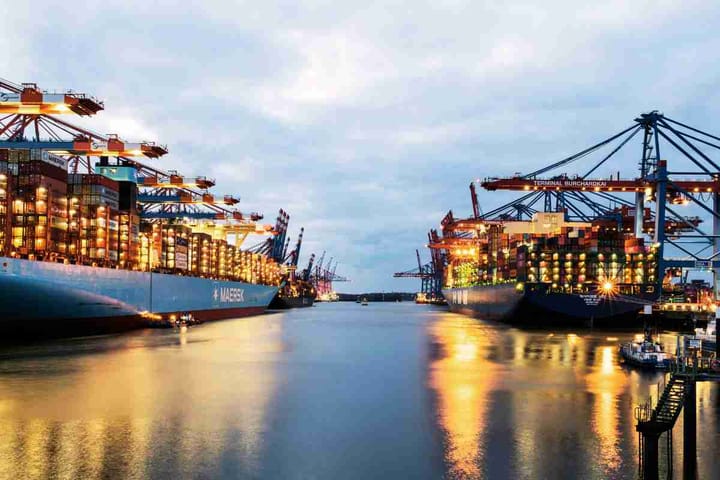Metal Barns: A Sturdy and Versatile Solution for Your Storage Needs
Metal barns offer durable, customizable, affordable storage for various needs, from residential to commercial. Discover their benefits and uses.

Metal barns deliver durable, customizable, and affordable storage space suited to diverse applications from small residential to large commercial uses. As an alternative to costly traditional construction, today’s pre-engineered metal barn systems enable the creation of shelters perfectly tailored in size, style, and features to usage needs. When planned and sourced strategically, metal barns furnish sturdy standalone structures or integrated additions that resiliently house vehicles, livestock, equipment, and inventory while simplifying future expansion.
Advantages of Metal Barns
Metal barns built from pre-fabricated steel components offer multiple advantages over conventional construction for storage buildings spanning cost, durability, and practicality factors:
- Durability: Rigid steel sheet construction withstands exposure better than wood. Rust-resistant coatings resist rot, termites, and water penetration. Metal structures cope with heavy snow, high wind loads, and other impacts through robust integrated frames.
- Low Maintenance: Beyond periodic paint touchups on some material options, properly prepped metal barn panels require very little long-term care compared to weatherproofing wooden structures. Their durability design eliminates continual maintenance costs.
- Cost-Effectiveness: Standardized pre-engineered models keep material and labor costs for metal barns significantly lower than similar square footage conventional builds requiring intensive custom construction and finishes. Efficient assembly also speeds returns on investment through faster usage.
- Versatility: The wide variety of metal barn sizes, layouts, heights, and material grades allows cost-effective customization to exact functional requirements under one weather-tight roof. Through modular construction, you can mix interior partition walls, electrical, plumbing, lofts, and other add-ons as needed.
- Energy Efficiency: Modern insulating metal panels prevent temperature transfer far better than wooden walls and roofs by limiting air infiltration. This saves ongoing heating and cooling energy otherwise wasted over years.
- Quick Construction: Assembling purpose-built modular components on-site rather than complex custom wall builds slashes construction schedules. Some prefab metal barns install in days rather than weeks or months for conventional structures. Accelerate usability and cost recovery.
- Clear Span Design: Interiors avoid support pole obstructions through extended roof trusses allowing unimpeded space maximizing storage functionality for vehicles, livestock areas, or equipment needing wide clearance. Design custom spans to application.
- Fire Resistance: Non-combustible steel construction contains more fire risks than wooden buildings. Some metal panel cores also utilize fire-resistant insulation foams, improving safety in agricultural and industrial uses that are prone to ignition sources.

When balancing long-term value against project costs and schedules, today’s durable prefab metal barns deliver versatile, high-performing shelter and storage functionality at affordable prices for all property types. Simplified customization also future-proofs space usage as needs evolve.
Types of Metal Barns
Metal barn suppliers like Eagle Barns, offer diversified model ranges addressing needs from small residential tool sheds to expansive commercial warehousing. Different types suit particular aesthetic tastes and dimensions and cover applications from livestock to vehicle parking.
- Quonset Huts: Iconic semicircular galvanized steel buildings economize on materials with efficient structural integrity perfect for tunnel-like warehouse lanes. End-wall framing adds lighting and ventilation points. Sizes scale up readily through length extensions.
- Gable Roof Barns: Among the most popular models, these feature extended triangular end-wall framing in steel or aluminum supporting roof beam trusses over typically rectangular buildings. Gable ends allow abundant daylighting and airflow while accommodating additional length.
- Lean-To Barns: As the name suggests, these models attach perpendicularly along the exterior walls of existing structures. They maximize the use of existing assets for expanded animal sheltering or inventory storage, losing no interior square footage in the original building.
- Gambrel Roof Barns: A barn-profile hybrid, these combine durable metal panel construction with signature gambrel rooflines featuring double-sloped trusses, maximizing open loft space along the entire length of structures. The extra overhead room suits the second-story build-outs.
- Arch Roof Barns: Semicircular roofing constructed from corrugated metal sheets mounted on steel rib supports generates distinctive, durable buildings with excellent water runoff and simplified ventilation through cumulative bay spacing.
With robust materials fabricated to consistent quality benchmarks and engineered rigorously for localized wind, rain, and snow loading needs, modern metal barns furnish sturdy, customized shelters that are simplified to accelerate operation. Purpose-built models cater to precise requirements while meeting universal resilience and longevity expectations at friendly price points metal construction enables.
Factors to Consider When Choosing a Metal Barn
Clarifying planned usage, space requirements, desired features, site factors, and options wanted upfront directly informs the metal barn style, size, and functionality best aligning with needs and budgets. Define these elements early when requesting quotes.
- Size: Outline dimensions accommodating current and future capacity needs factoring room for workspace circulation, partitions or shelving. Measure existing buildings when attaching.
- Style: Match intended functionality against available barn types and the aesthetics desired. Consider height requirements for loft accommodations and overhead clearance.
- Doors: Determine door locations, quantities, and sizes like standard walk-through or high-clearance roll-up varieties suiting access purposes. Outline locking and hardware needs regulating access.
- Windows and Ventilation: Provide adequate ventilation and temperature moderation through enough windows to suit security preferences or energy codes. Add ridge vents, wall exhaust fans, and similar elements as warranted.
- Interior Features: Specify insulation, partitions, service elements like electrical or plumbing connections, fire prevention systems, and finishes fitting out usage. Lighting packages illuminate workspaces.
- Colors and Finishes: Select durable, low-maintenance exterior coatings with UV-resistant pigments meeting aesthetic preferences. Define any brand imaging through signature color schemes if wanted.
- Customization: Identify any unique structural requirements, such as mezzanines, atypical span dimensions, or specialized footings that accommodate gradients on sites that need adaptation from standard building specifications.
- Delivery and Assembly: Determine if full turnkey assembly using the metal barn provider’s contracting teams is preferred or if only materials are supplied for separate construction crews. This affects pricing.
- Warranty: Review warranty terms on materials, paints, and workmanship—the longer the better. Understand claim procedures protecting buildings from defects or storm damage.
Thorough planning of needs and site factors, combined with clear scope communication to prospective metal barn manufacturers, reduces delays in ordering perfect solutions.
Conclusion
Rising land costs make maximizing usable square footage on properties essential. Durable prefab metal barns answer needs for reasonably priced, customized storage space or work buildings, simplifying planning through turnkey supply-install packages that meet building codes. Buyers find ideal solutions fitting needs and sites by understanding the complete range of available options today, from Quonset huts to gable roof designs, and matching models to specific usage, protection, and access requirements.
Just ensure sourcing reputable suppliers with proven quality products and responsive customer support, carrying projects successfully from concept to hassle-free execution. Partnering with a trustworthy resource eager to create truly tailored solutions ultimately allows for a full concentration on leveraging new metal barn capabilities rather than construction uncertainties.




Comments ()