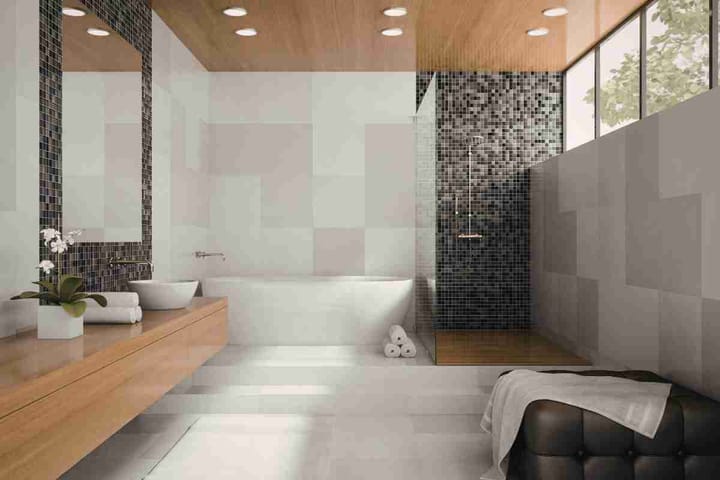How To Read The Blueprint Of Your Dream Home
The floor plan is vital in construction sketches, revealing the house type, size, and design, but it can confuse first-time viewers!

The floor plan is the heart of a construction sketch because it reveals information regarding the type of house,the size of the area, structure, design, etc. However, it can be very confusing for a layman looking at a floor plan for the first time!
Here is a step by step guide to help youread the blueprint of your dream home.

Flattened, two-dimensional bird's-eye view of a floor
Bird's Eye View
Take a look at the floor plan as a whole and try to look at it as though the roof has been lifted off the house. The perimeter of a floor plan consists of lines depicting walls. The solid black lines are the exterior walls, and the double lines denote interior walls. While you are scanning the plan, understand the measurements, as plans are scaled to a standard size.

A 2D view of a house on paper
Take a Virtual Tour
The next thing to do is take a mental virtual walk around the house so that you know what the plan means in your head. Start with locating the entrance. The doors are marked with a break in the wall and a line is drawn out in the direction it opens. Enter the front door and take a walk inside the house. To get the complete picture, follow the flow and go to each room. All the areas are labelled in a floor plan so pay attention to which functional area are you looking at right now.
Check If The Space Is Enough
The idea behind taking an imagined tour is to get a 3D perspective of the plan so that you can picture what it will look like in real life. Since all plans are drawn to scale, you can use it to determine if the space provided is enough for each room.

Scaled dimensions give anidea about space
UseSymbols To Get An Exact Picture
Nearly every feature commonly seen in homesis represented by a standardized symbol on a plan to help you to locate eacharea easily. In addition to showing what your home will look like and how bigeach room will be, it also will describes how these parts will be made and whatthey will be made of. You need this information to determine which fixtures,appliances or materials you may prefer when your home is near completion. Takea close look at the design elements included in a plan as they can alter yourbudget significantly.

Symbols to study the blueprint
Study The Doors & Windows
Doors and windows are two important elements shown on a floor plan. Windows are depicted as three parallel lines while doors are straight lines perpendicular to the wall along with an arc that represents the direction in which the door opens.
Check for Ceiling Transitions
These are not displayed obtrusively but you can closely look at the drawing to discern the ceiling. The dotted lines in the plan allude to a ceiling change on the floor above. To get more information about the ceiling transitions study the sectional drawings which will reveal more information.





Comments ()