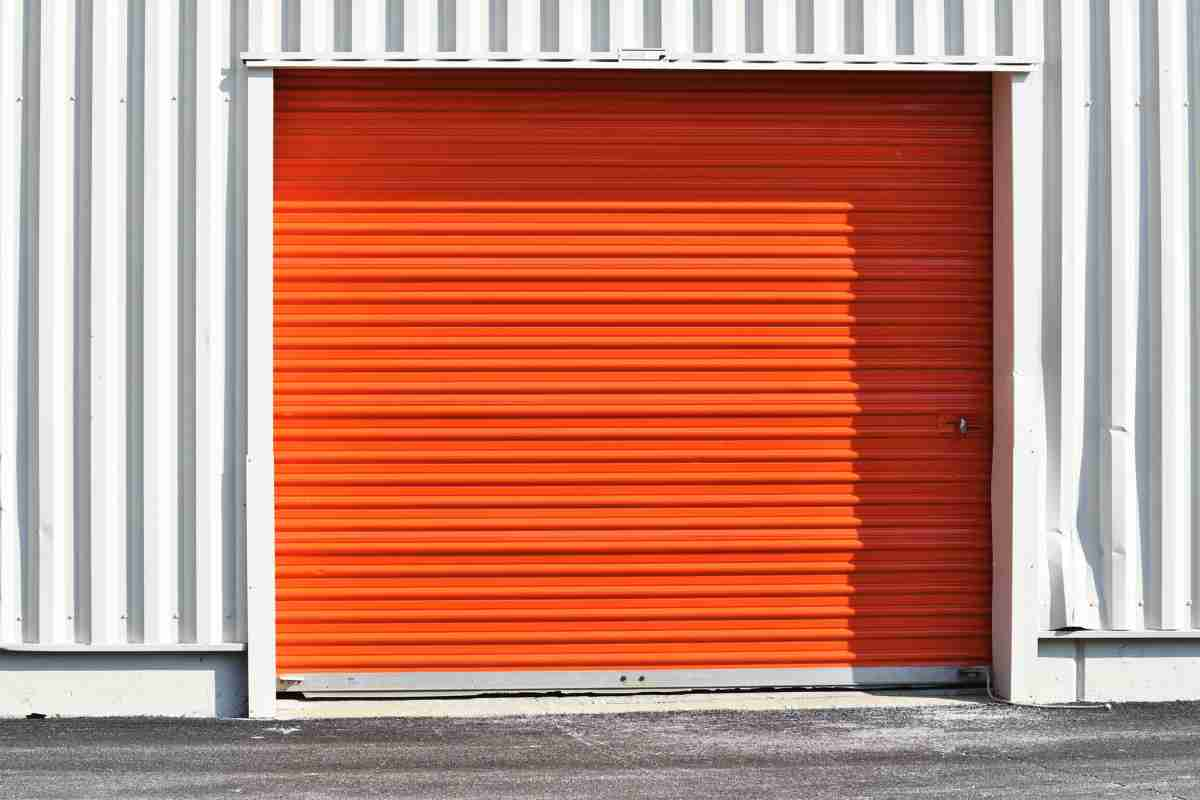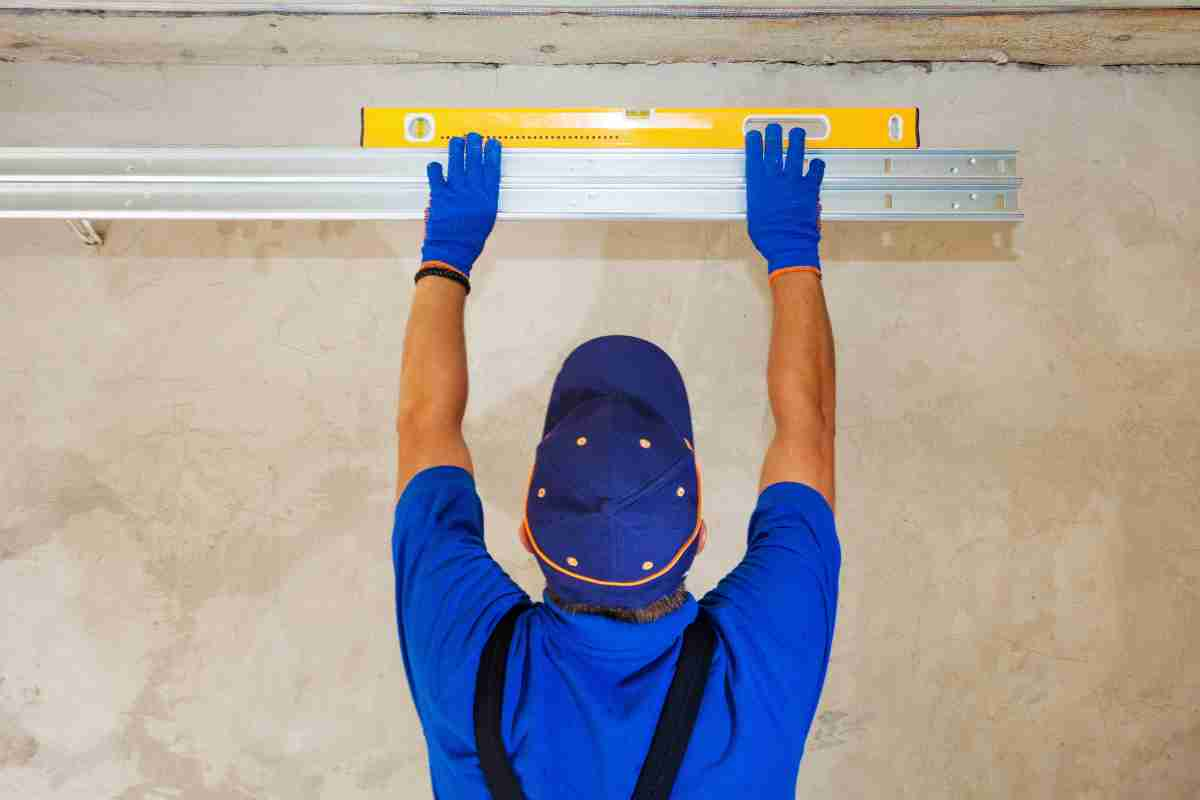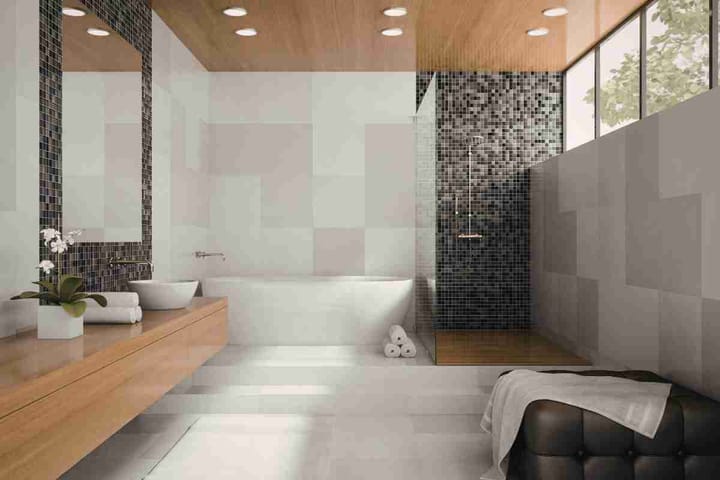From Foundation To Finish: How To Build A Metal Garage
Building a metal garage offers durable, cost-effective storage. This guide covers every step, from foundation to finish, ensuring a successful project.

Building a metal garage is a rewarding project that offers durable and cost-effective storage or workspace. This comprehensive guide will take you through the step-by-step process, from laying the foundation to putting the finishing touches on your metal garage.
Whether you're planning to build a 2-car garage or a spacious workshop, these instructions will help ensure your project is a success.
Planning And Permits
Proper planning and obtaining the necessary permits are crucial steps in building a metal garage. These initial stages set the foundation for a smooth construction process and help avoid legal complications.
I. Assess Your Needs
Determine the size, location, and purpose of your metal garage. Consider the number of vehicles you plan to store, the type of storage or workspace you need, and any additional features such as windows or doors. For instance, if you're building a 2-car garage, you'll need to ensure adequate space for both vehicles and possibly extra room for tools and storage.
II. Check Local Regulations
Research local building codes and zoning laws to ensure your project complies with all regulations. Building codes vary by location, and it's essential to obtain the necessary permits before starting construction. Failure to comply with local laws can result in fines or the requirement to dismantle your garage.
III. Design And Budget
Plan the design of your garage, including the layout, roof style, and placement of doors and windows. Create a realistic budget that accounts for all materials, labor, and potential unexpected costs. A well-thought-out design and budget help prevent overspending and delays during construction.
By thoroughly assessing your needs, researching regulations, and creating a detailed design and budget for your 2-car garage, you'll set the stage for a successful garage construction project. These preparatory steps are essential for ensuring compliance with local laws and staying within budget.
Site Preparation
Site preparation is a critical step that involves choosing the right location, clearing the area, and marking the perimeter of your garage. A well-prepared site ensures a stable and durable foundation for your metal garage, making it ready for the metal building delivered to be assembled.
I. Choose The Location
Select a level site with good drainage to prevent water accumulation around the foundation. Avoid areas prone to flooding or erosion. The location should also be easily accessible from your driveway or road.
II. Clear And Level The Ground
Remove any vegetation, debris, and large rocks from the site. Use a level to ensure the ground is even. If necessary, bring in fill dirt or sand to create a smooth and level surface.
III. Mark The Perimeter
Use stakes and string to outline the footprint of your garage. Double-check the measurements to ensure accuracy, as this will guide the placement of the foundation and walls.
Proper site preparation ensures a stable and durable foundation for your metal garage. By choosing an appropriate location, clearing and leveling the ground, and accurately marking the perimeter, you'll create a solid base for the construction process. These steps will help bring your ideas for your dream garage to life.
Laying The Foundation
A strong foundation is essential for the structural integrity of your metal garage. This section covers the steps to dig footings, pour concrete, and install anchor bolts to secure the metal frame.
I. Dig Footings
Excavate trenches for the footings based on your local building codes and the size of your garage. The depth and width of the footings will depend on the soil type and climate in your area. Proper footings help distribute the weight of the garage and prevent settling.
II. Pour Concrete
Mix and pour concrete into the trenches to create a solid foundation. Use a concrete vibrator to remove air bubbles and ensure the concrete settles evenly. Allow the concrete to cure for the recommended time, usually several days.
III. Install Anchor Bolts
While the concrete is still wet, insert anchor bolts at specified intervals to secure the metal frame. These bolts provide a strong connection between the foundation and the structure, enhancing the garage's stability.
Laying a solid foundation is a crucial step in building a durable metal garage. By digging proper footings, pouring quality concrete, and installing anchor bolts, you'll ensure a stable and long-lasting base for your garage.
Assembling The Metal Frame
Assembling the metal frame is the next step in constructing your garage. This involves unpacking the metal building delivered to your site, assembling wall panels, and erecting the frame.
I. Unpack The Kit
If you're using a metal garage kit, carefully unpack and inventory all components. Verify that everything is included and undamaged. This step ensures you have all the parts needed to complete the assembly without delays.
II. Assemble Wall Panels
Follow the manufacturer's instructions to assemble the wall panels. Use the provided fasteners and ensure the panels are square and level. Proper assembly of the wall panels is crucial for the structural integrity of your garage.
III. Erect The Frame
With the help of a few people, lift and secure the wall panels to the anchor bolts. Connect the panels to form the complete frame of your garage. This step may require scaffolding or a lift, depending on the height of your garage.
Assembling the metal frame is a key step in building your garage. By carefully unpacking the kit, assembling the wall panels, and erecting the frame, you'll create a sturdy and reliable structure for your garage.
Installing The Roof
Installing the roof is a critical step in completing the structural assembly of your metal garage. This section covers attaching roof trusses, installing roof panels, and adding ridge caps and flashing.
I. Attach Roof Trusses
Secure the roof trusses to the top of the wall panels. Ensure they are evenly spaced and properly aligned. Roof trusses provide support for the roof panels and help distribute the weight of the roof.
II. Install Roof Panels
Place the roof panels onto the trusses, overlapping them according to the manufacturer's instructions. Secure them with the provided fasteners. Proper installation of the roof panels ensures a watertight seal and structural integrity.
III. Add Ridge Caps And Flashing
Install ridge caps and flashing to seal the roof and prevent water leakage. These components protect the joints and seams from moisture, extending the lifespan of your garage.
Installing the roof is a vital step in constructing your metal garage. By securely attaching roof trusses, installing roof panels, and adding ridge caps and flashing, you'll create a durable and weather-resistant roof for your garage.
Adding Doors And Windows
Adding doors and windows enhances the functionality and appearance of your metal garage. This section covers cutting openings, installing frames, and attaching doors and windows.
I. Cut Openings
Mark and cut openings for doors and windows based on your design. Use appropriate tools to make clean and precise cuts. Accurate openings are essential for proper installation of doors and windows.
II. Install Frames
Secure the frames for doors and windows to the metal structure. Ensure the frames are level and square to prevent issues with opening and closing the doors and windows.
III. Attach Doors And Windows
Hang the doors and install the windows, ensuring they open and close smoothly. Properly installed doors and windows provide security and ventilation for your garage.
Adding doors and windows completes the exterior of your metal garage. By accurately cutting openings, installing frames, and attaching doors and windows, including an automatic door garage, you'll enhance the functionality and aesthetics of your garage.

Electrical And Insulation
Installing electrical systems and insulation can make your metal garage more versatile and comfortable. This section covers planning the electrical layout and installing insulation.
I. Plan Electrical Layout
Decide on the placement of outlets, switches, and lighting. Create a wiring diagram and hire a licensed electrician to handle the wiring. Proper electrical planning ensures a safe and functional electrical system.
II. Install Insulation
If you plan to use the garage year-round, consider adding insulation to the walls and roof to regulate temperature. Insulation helps maintain a comfortable environment and reduces energy costs.
Adding electrical systems and insulation enhances the functionality and comfort of your metal garage. By planning the electrical layout and installing insulation, you'll create a versatile and energy-efficient space.
Finishing Touches
The final touches on your metal garage include painting, sealing, interior finishing, and landscaping. These steps complete the construction and enhance the overall appearance and functionality.
I. Paint And Seal
Apply a coat of paint or sealant to protect the metal from rust and weather damage. Choose a high-quality paint or sealant designed for metal surfaces.
II. Interior Finishing
Add any interior finishes, such as shelving, workbenches, or storage units, to enhance functionality. Customize the interior to meet your specific needs.
III. Landscaping
Complete the project by landscaping around the garage. Add gravel or pavement to the driveway for easy access. Landscaping improves the appearance and accessibility of your garage.
Finishing touches complete the construction of your metal garage. By painting and sealing, adding interior finishes, and landscaping, you'll create a functional and attractive space that meets your needs.
Conclusion
Building a metal garage is a detailed and rewarding process that provides a durable and cost-effective solution for storage or workspace. From planning and site preparation to laying the foundation, assembling the frame, and adding the final touches, each step is crucial for creating a sturdy and functional garage.
Whether you're constructing a 2-car garage or a spacious workshop, following these steps will help ensure your project's success. With careful planning and execution, you'll enjoy a versatile and long-lasting metal garage that meets your needs for years to come.




Comments ()