The HomeTriangle Guide To Achieving an Ergonomic Bedroom
An ergonomic decor setup is a common desire, but it can be challenging to know where to start. So here’s a guide from Hometriangle.
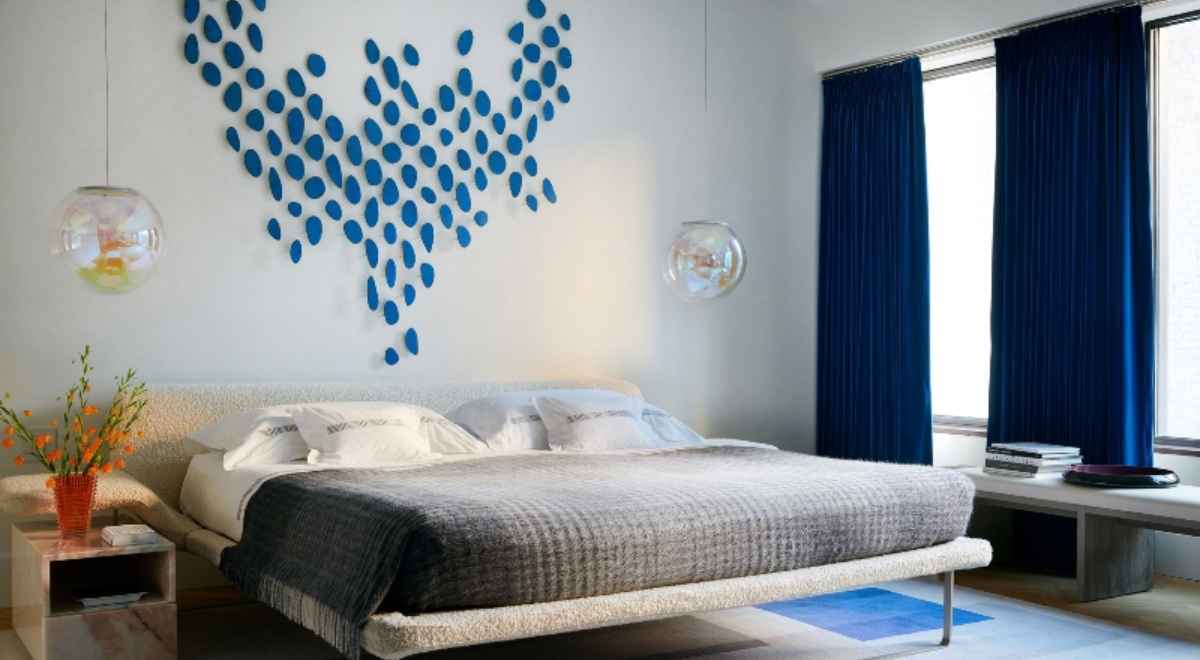
An ergonomically designed bedroom should fulfil the necessities of the person, preventing unnecessary body movements. Here’s HomeTriangle’s guide on how to.

The art of making a space giggly functional and comfortable to use at the same time by arranging the furniture layout, designing the lighting scheme, and other aspects of the room is called ergonomics. An ergonomically designed bedroom should be efficient in fulfilling the necessities of the person, preventing unnecessary body movements, should have a clutter-free layout, and be restful. Here’s HomeTriangle’s guide on how to achieve an ergonomic bedroom.
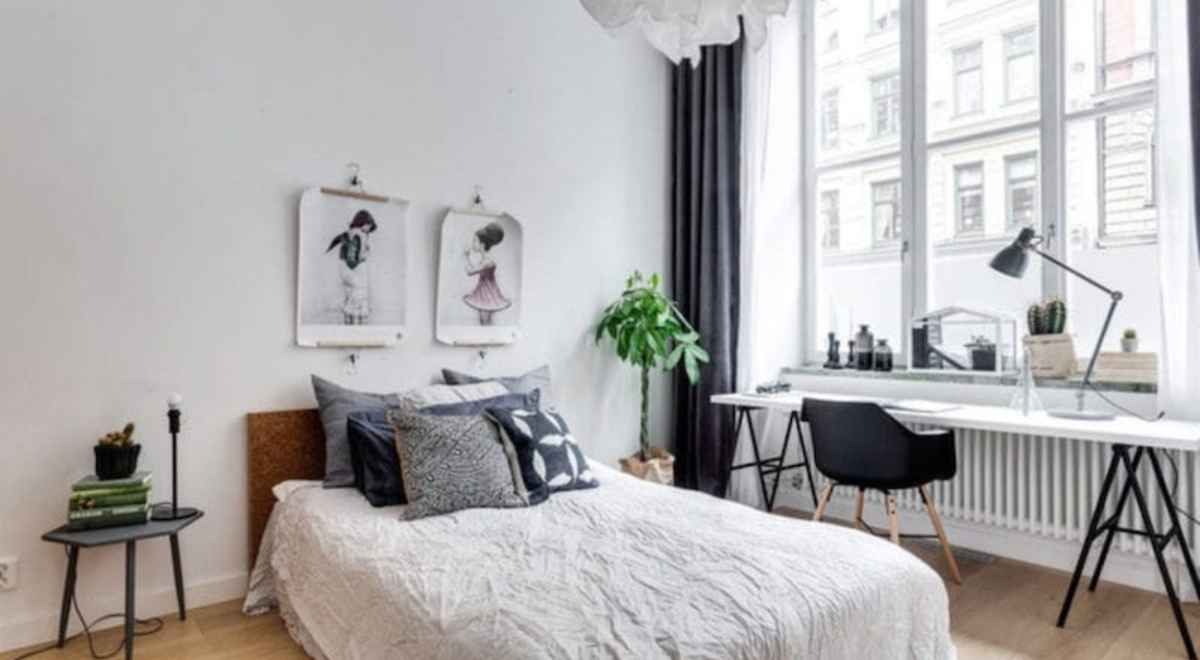
The Layout

A bed positioned in the center of the bedroom should ideally provide visual symmetry. Adequate space (at least 30 inches) on both sides of the bed ensures easy circulation. Side tables should be placed on each side of the bed to store daily utility items. We suggest a bedroom without a TV but if you do need a TV in your bedroom, it is best installed on the wall opposite the bed. Arrange your furniture such as wardrobes and dressing tables with reference to where the bed is placed to create a neat and organized layout. If you need a study table or home office, combine the wardrobe and study area into a single unit for an organized look.
TV Position
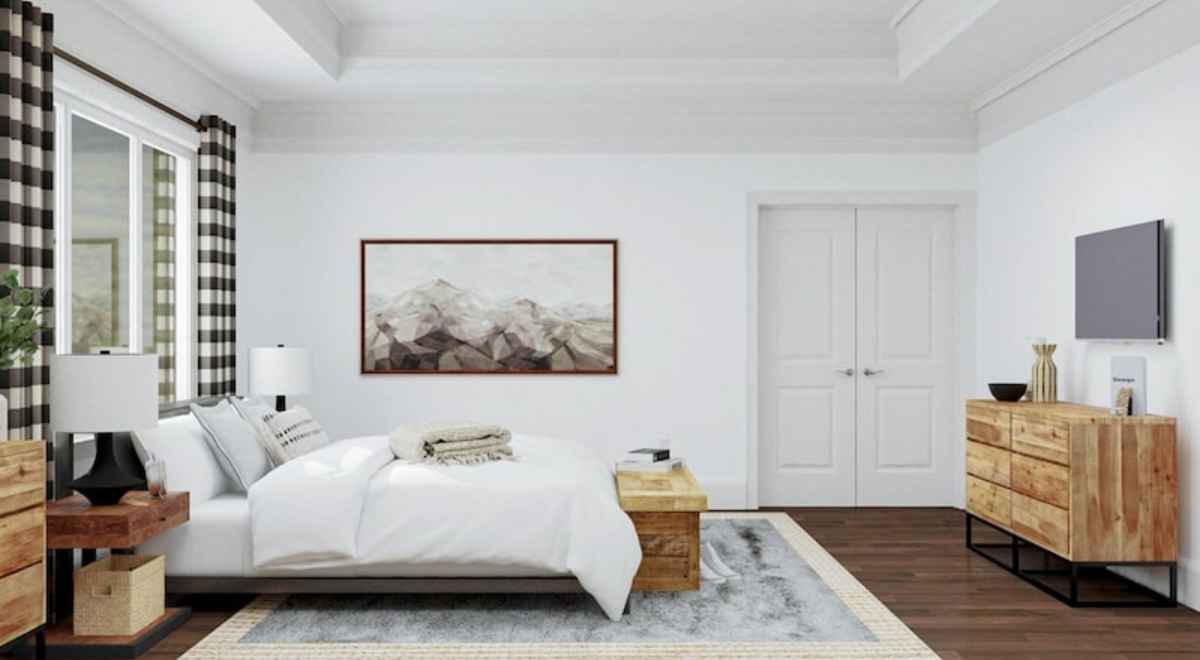
Position the TV at eye level (30 - 34 inches) using a built-in TV unit, a multipurpose TV, or a wall-mounted TV unit to ensure a good viewing angle and posture from the bed. Keep all the wires out of the view to create an organized and clutter-free look.
Layered Lighting
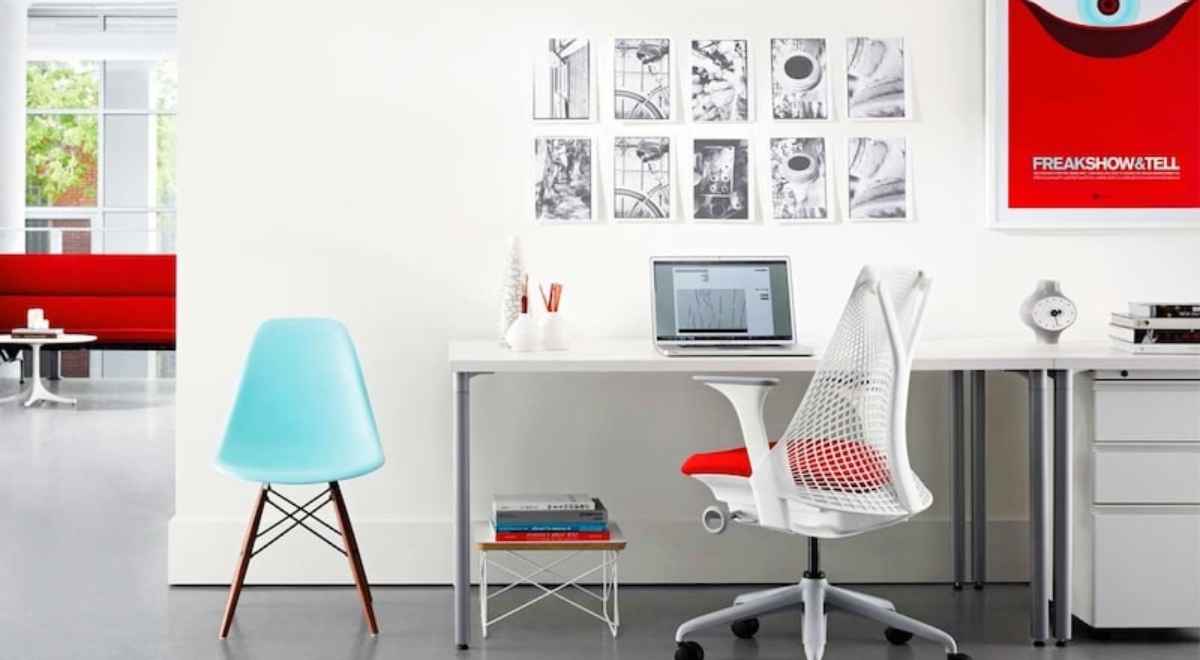
A bedroom should have a well designed layered lighting scheme. Natural and artificial lights should be used to create a room with enough light. Artificial lighting includes ambient lighting that provides the overall illumination in the bedroom, task lights that focus illumination for a specific task or activity, and accent lighting to draw attention to the interesting features in your bedroom. Natural light is the ideal source of light during the day and we suggest having the windows easily accessible to let in maximum natural light during the day.
Furniture Height
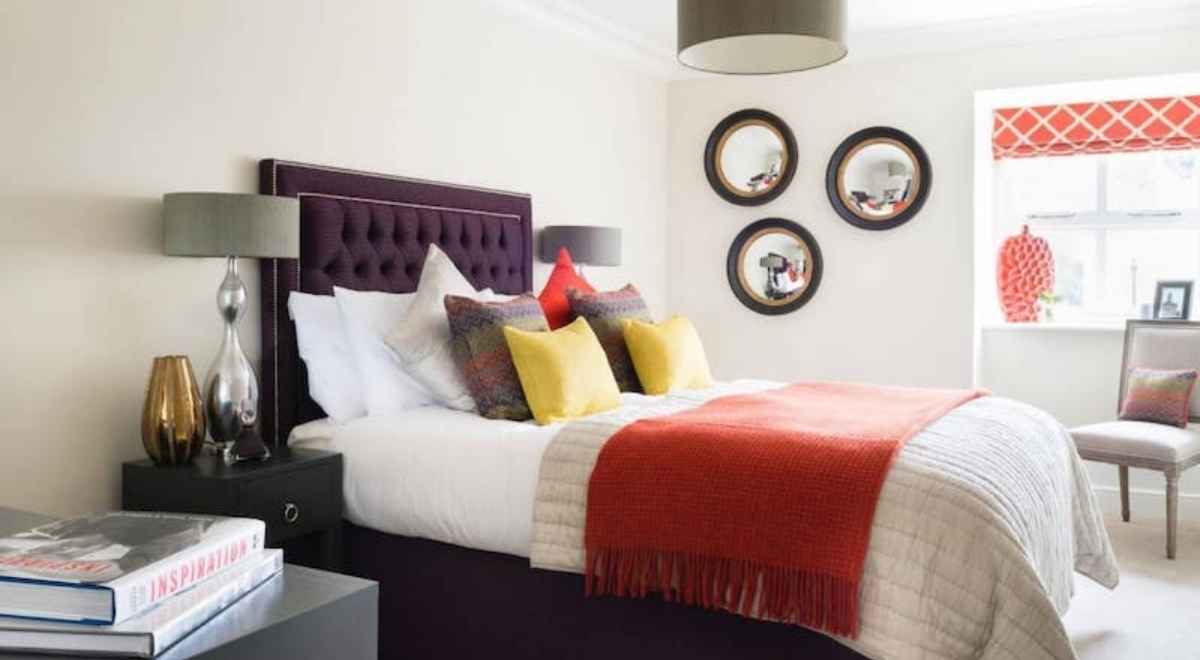
The height of the bed including the mattress should be anywhere from 16-25 inches depending on the comfort of the user. Bedside tables should be on the same level as the mattress. The height of the dressing table should be 32-36 inches. A study table should have a height of 26-30 inches for a comfortable position.
Mattress and Pillows
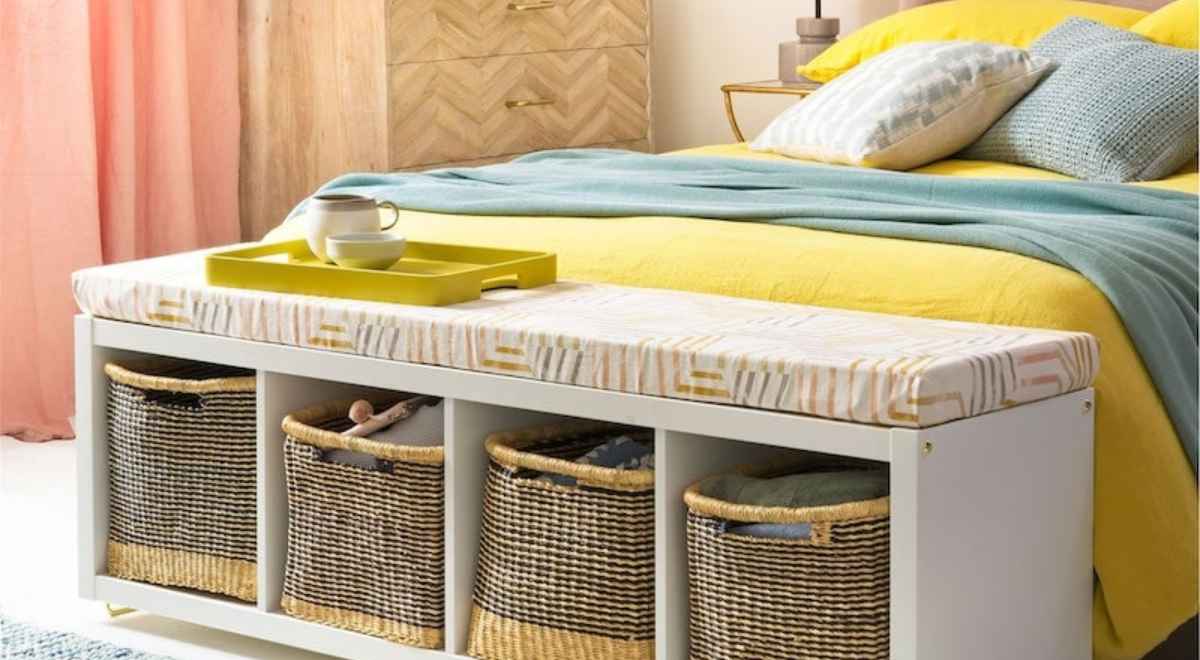
Pillow and mattress provide support to the body to ensure a comfortable sleeping position. You should consider the various factors such as the support system of the mattress, the infill material used, and the comfort level of the mattress when selecting a mattress. You can get a mattress of different types like innerspring, pocket coil, memory foam, latex foam, hybrid, and rubberized coir mattresses. The durability and comfort level of pillows depend on the infill material and the different types are feather and down, organic cotton, memory foam, latex foam, and synthetic fill pillows.
Storage

A clean and uncluttered look is important for a bedroom. The best way to achieve this is using built-in storage options such as storage beds that use the space below the bed for seasonal clothing, extra towels, and bedding. A window seat with closed or open storage is also a good way to introduce storage.
Wardrobes
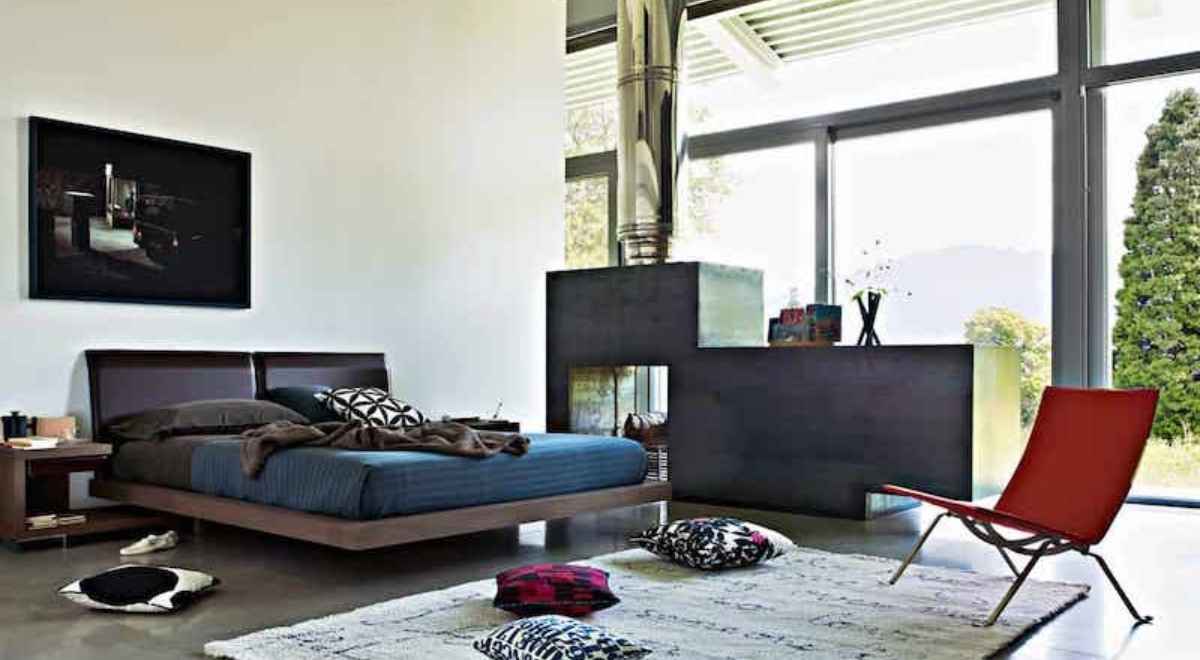
A wardrobe should have a clear depth of at least 24 inches. Keep in mind to position the shelves and hangers so that you don’t have to stretch or bend too much to reach out for frequently used items. Formal shirts and saris need a vertical clearance of about 40 inches. Open shelves should have a clearance of 12-15 inches. Make sure you have drawers of different sizes to store different types of items to make use of available space. HomeTriangle publishes interesting and knowledgeable articles every day. Follow us on social media so that you don’t miss any of our articles.

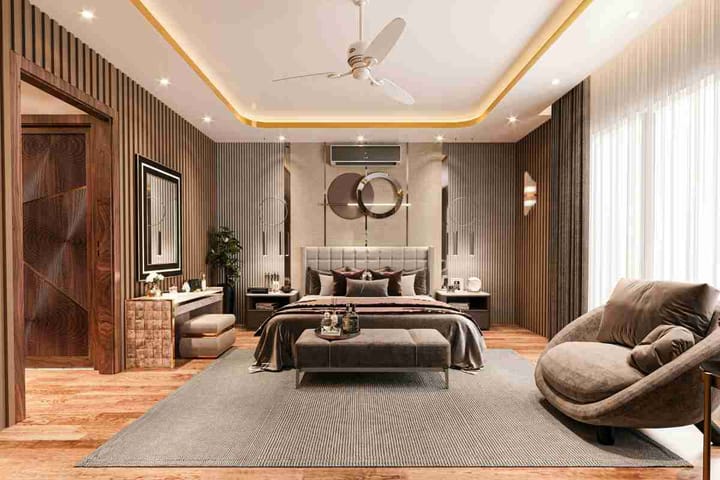
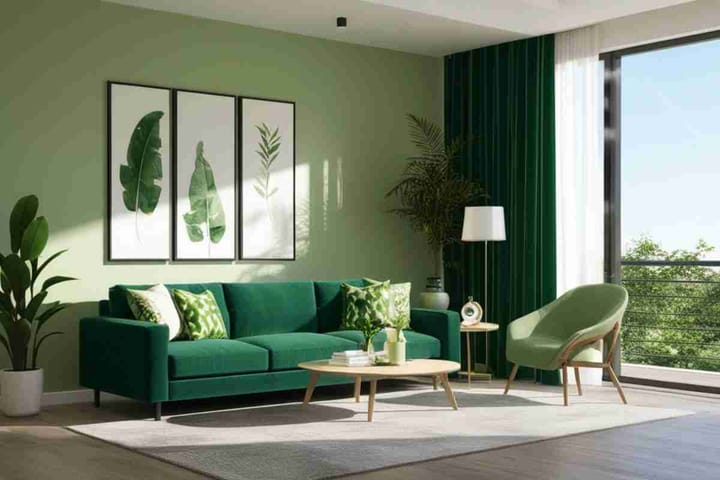

Comments ()