Design Tips To Set Up a Kitchen Work Triangle
If you’re renovating your kitchen or building a new home, you’ve likely heard of the kitchen work triangle, connecting the sink, stove, and fridge.

If you’re planning a kitchen renovation or building a new home, the odds are you’ve heard about the kitchen work triangle. The idea of the kitchen work triangle has been around since the 1940s and is the best way to set up a kitchen to save time and energy, according to designers. A kitchen work triangle connects the sink, the range, and the refrigerator, the three main work areas in the kitchen.
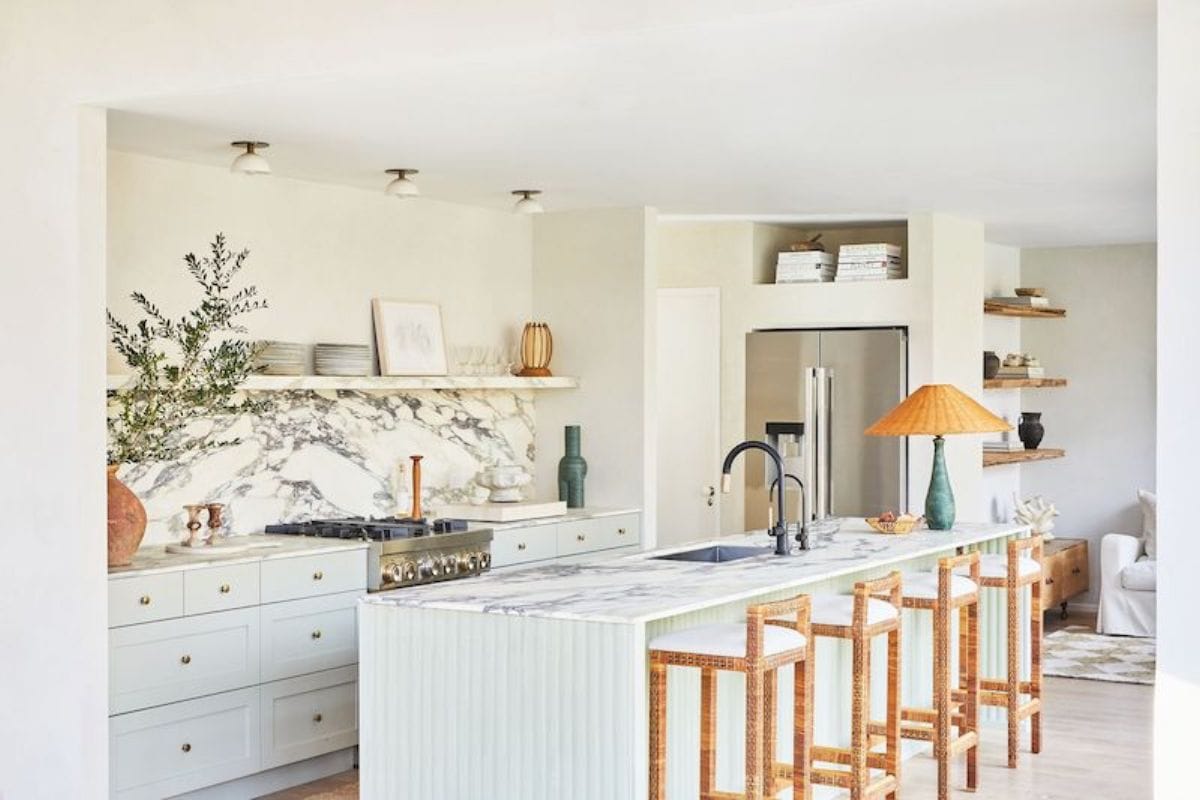
This concept of the kitchen work triangle can be a bit intimidating to most people. So, here’s HomeTriangle’s guide on setting up a kitchen work triangle.
What is a Kitchen Work Triangle?
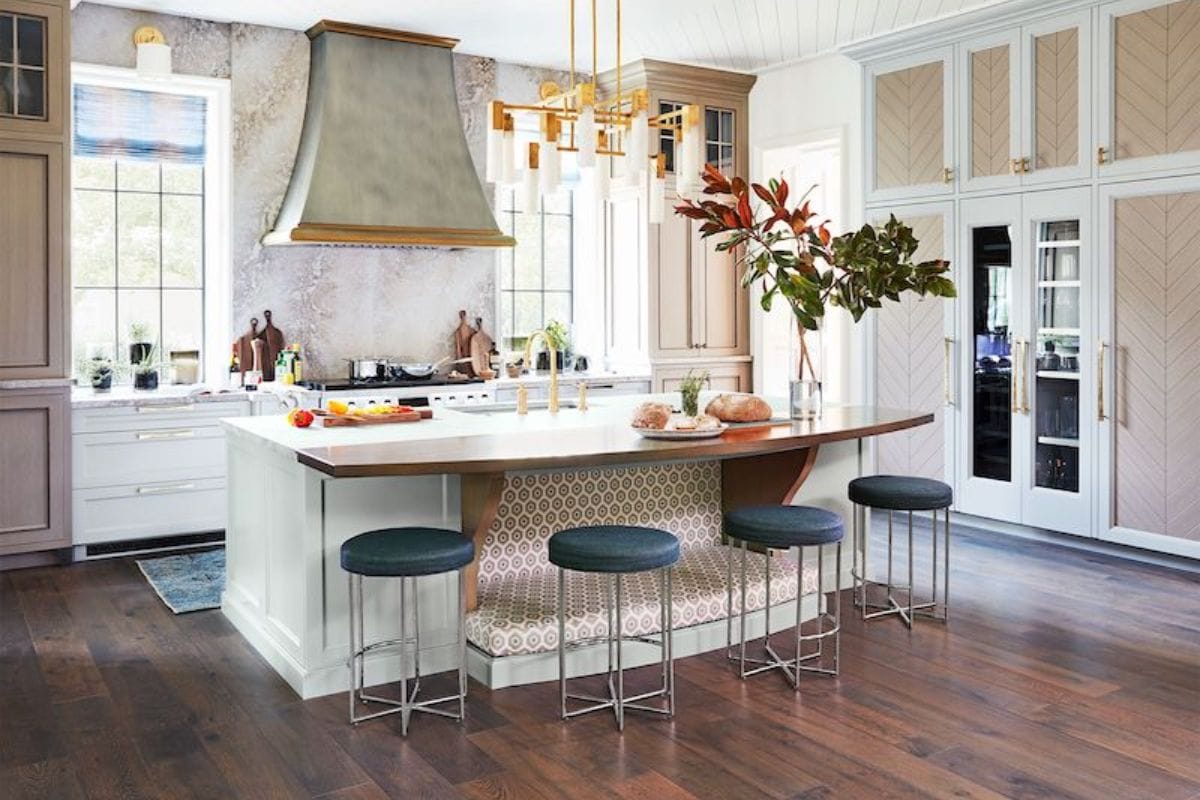
Kitchens were looked at as a space just for cooking back when the kitchen work triangle was developed, and the kitchen was quite small, and appliances were generally huge. So, as I said already, the kitchen work triangle connects the sink, the range, and the refrigerator to make cooking easier. As a rule of thumb, the distance between these areas should be between 4 feet and 9 feet, with the sum of all sides of the triangle no less than 13 feet and no more than 26 feet.
A kitchen can feel cramped or blocked when this distance is too small, or make cooking difficult when it’s too large. The kitchen work triangle is something that still holds up even after 70 years. Keeping a certain amount of space between the main working areas makes cooking much easier and helps keep traffic in the workspace to a minimum.
How Do You Implement This In Your Kitchen
Consider How Well You Get Around In Your Current Kitchen
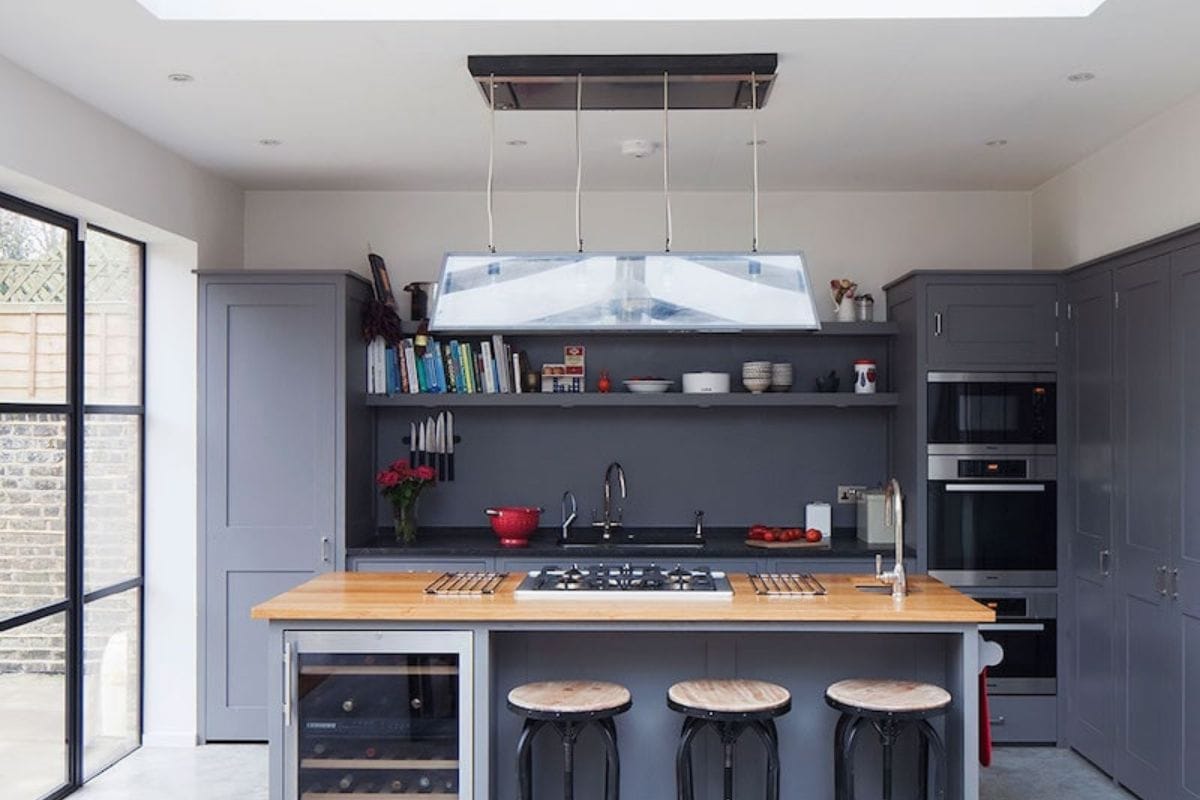
The first thing you have to ask yourself is what frustrates you most in your kitchen. Then think about the things that cause you problems while you’re working. And finally, think about what things are can be added or removed without a lot of changes. This thought process will help figure out how to organize your kitchen workspaces within the triangle format.
There’s been a lot of changes to the kitchen since the work triangle was created. The kitchens then didn't have space for decoration or entertainment. But the kitchens now are much larger and have become the heart of the home. So, when you’re redesigning the kitchen now, you have to consider entertaining, eating, and even doing homework into account. By keeping your main cooking areas confined to one part of the kitchen, you’ll be able to make use of other spaces without any conflicts.
How To Improve Your New Kitchen Work Triangle?
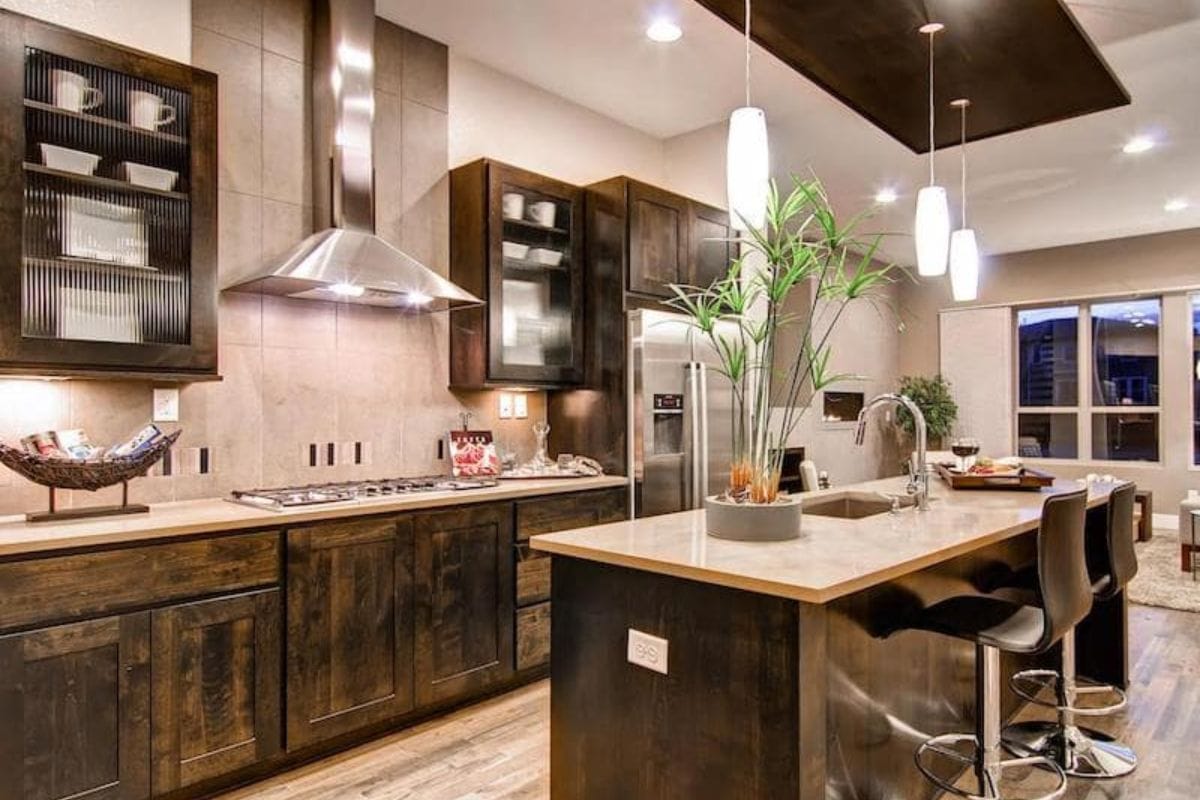
If you already have a kitchen work triangle, measure it and think about how much more or less space you need for it to work more efficiently. Remember that the shape of the kitchen triangle will vary depending on the shape of your kitchen and that the lengths of the triangle don’t have to be even.
Another thing you have to remember apart from the distance between the points of the work triangle is to ensure that the lines of the triangle aren’t blocked by anything. Trash cans, islands, and other kitchen necessities in the wrong place can end up making cooking harder.
Take Additional Functions Into Account When Determining Your Work Triangle
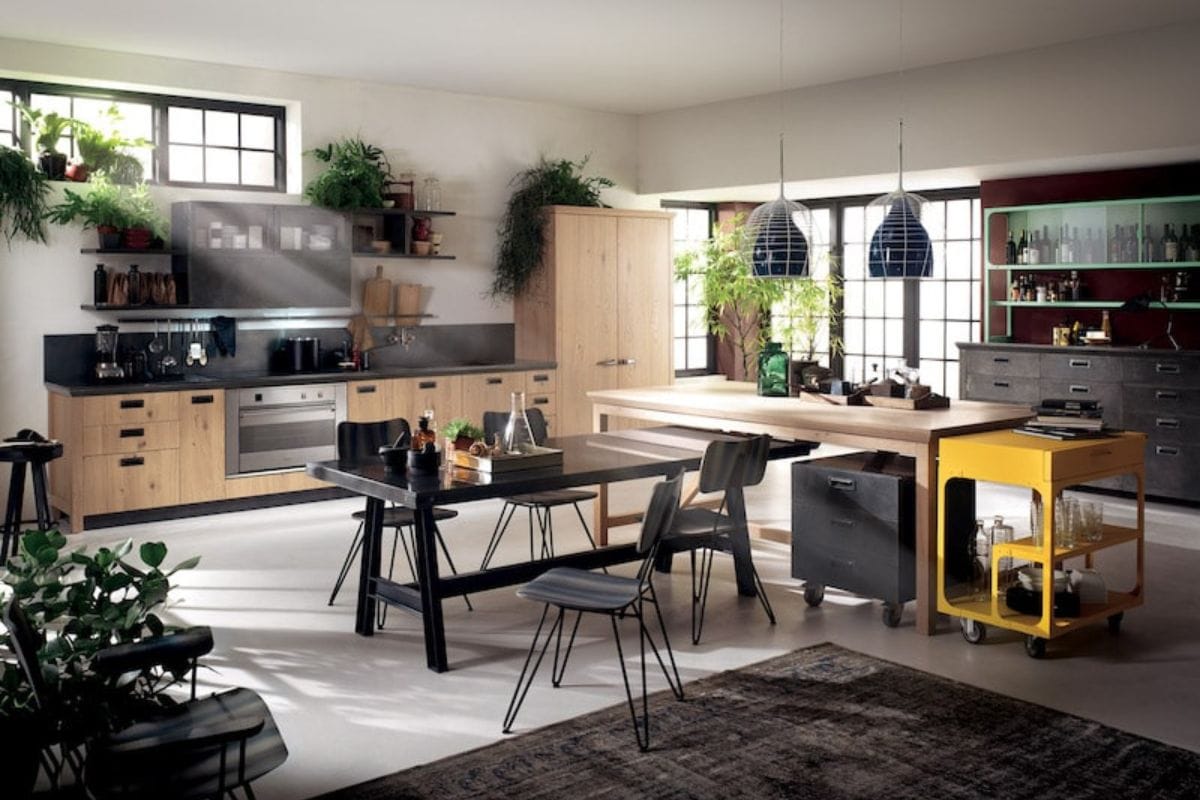
It’s very important to think about the function you want your kitchen to service ever since kitchens have become multi-purpose rooms. The best way to figure out how to position your work triangle is to determine whether you want a desk, a homework place, bar, large islands, multiple sinks, etc.
Do not forget about the need for adequate prep space even though it's not included in the work triangle equation. It’s usually a good idea to have one prep space near the sink and one near the stove. When utensils, pots, and spices are placed near the stove, cooking becomes easy and additional steps are avoided.
Make Adjustments Depending On Your Kitche
Like we always say, the kitchen is for you to work. The kitchen work triangle is just a guide and you don’t have to abide by it completely. Sometimes, you’ll have to design a kitchen with everything on a single wall and a work triangle would be impossible. Keep in mind that you pay attention to each and every measurement when setting up your kitchen workspace – a few inches can make a big difference, especially in small kitchens.
We publish such informative articles every day. Make sure you follow us on social media so that you don’t miss out on even one article.


Comments ()