Site First, Floor Plans Later
If you haven't chosen a site for your dream home yet, hold off on design since your floor plan depends on the site's size and shape.

You’ve probably thought about your dream home often - how many levels it will have, which side your bedroom will face, the French style bay windows, the slanting red tiled roof, how your kitchen will open into your garden and the large driveway that will comfortably fit two cars. But if you haven’t zeroed in on a site yet, it’s best you put the design process on hold as your floor-plan largely depends upon the size and shape of your site.
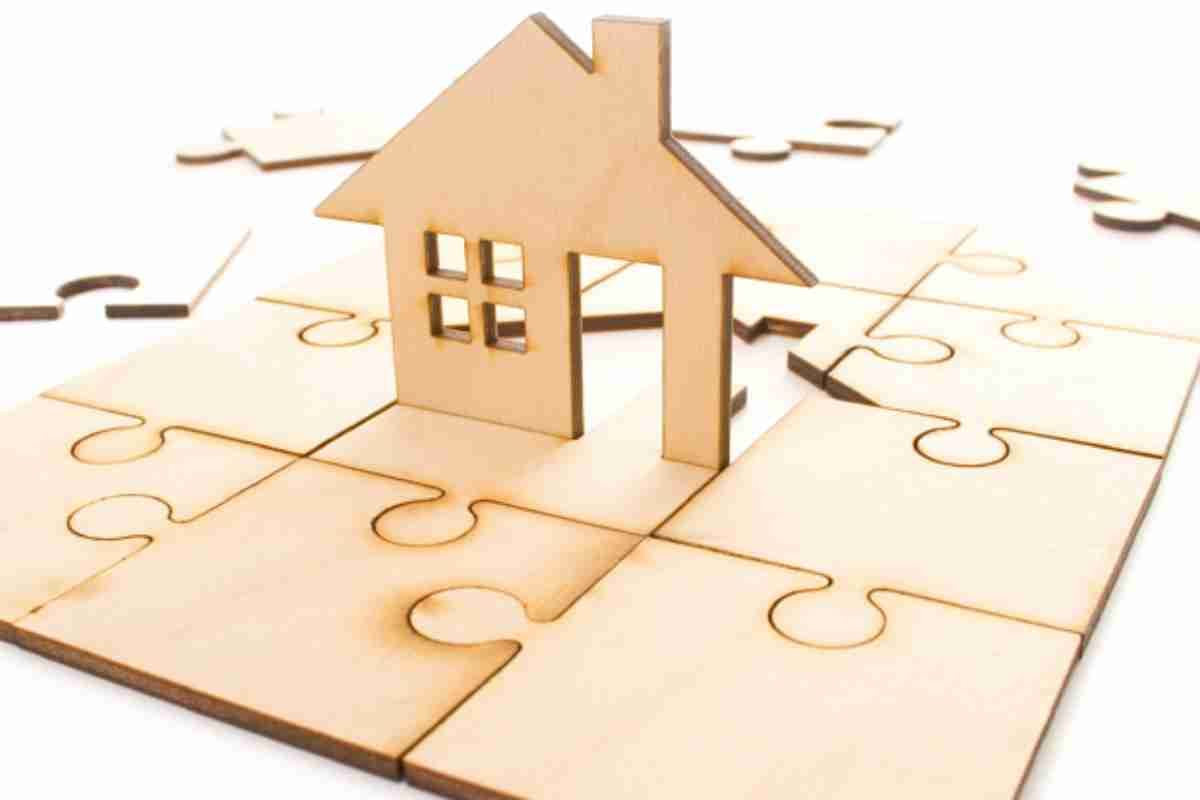
First on the list is to identify the right plot
Plot Plan
Once you select a site, your designer will draw up a plot plan. This is a comprehensive drawing that will determine the placement of your home on the site, it is prepared based on the exact size and dimension of the house to be built. The plot plan takes into account the topography, the property boundaries and the house layout. So no plot means no planning. At least not yet.

A detailed plot plan
Access Road
This will help determine the main points to access the plot. Once you decide on a plot then you’ll be able to decide where to place the main gate, points of entrance and exits of the house located. If you’ve always wanted a driveway then you need to make sure that you buy a plot that is large enough for a driveway.
Gradient of the Plot
The gradient or slope of the plot is an important factor to consider when drawing up a floor plan. This determines the flow of the water and waste, as well as which side will afford you the best views.
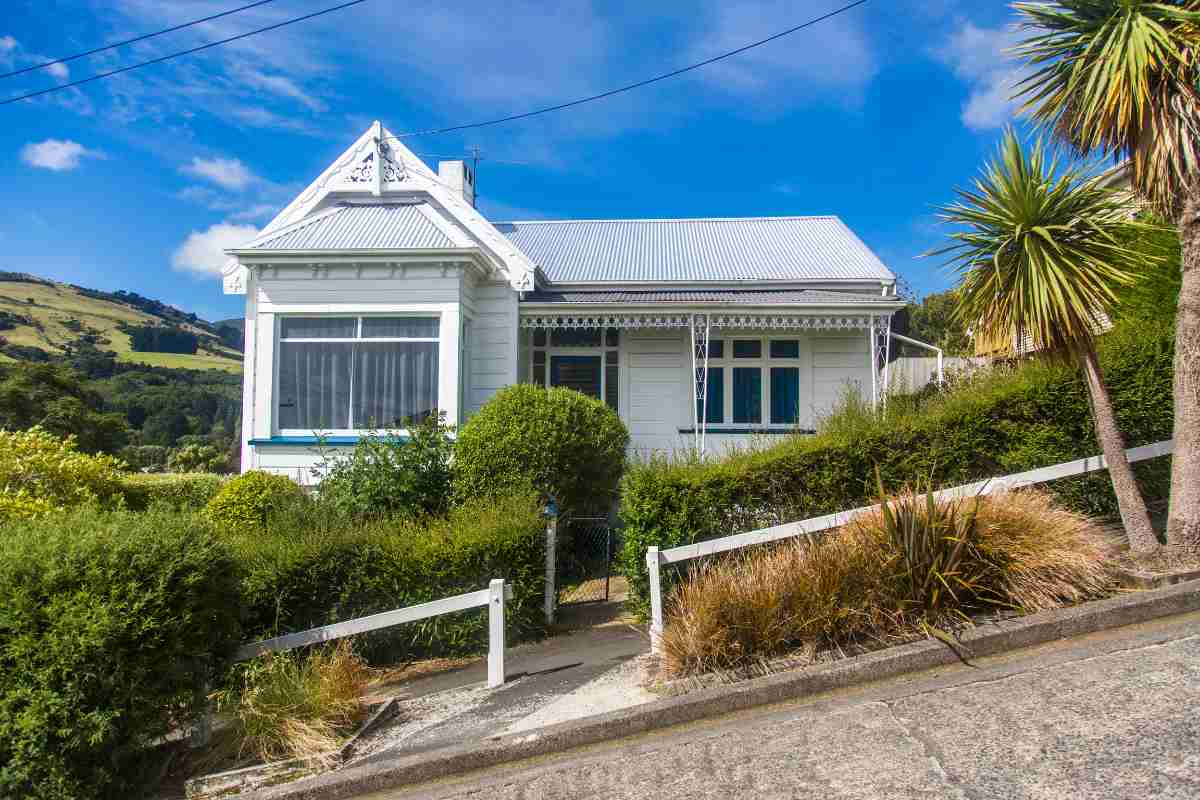
An example of a house built on a slope
Solar Orientation
Sunlight is one of the main factors in deciding the orientation of the house. A sun study is conducted to tell you how sunlight will affect the occupants in each room at various times of the day.

A sun study
Room Layout
The layout, size and location of rooms within the house will depend on your floor plan, which in turn depends on the size and shape of your plot. You might love big bay windows, but if they face a busy street, the neighbours and passer by's will have a clear view into your home. Protect your privacy by making sure that your windows are placed strategically.
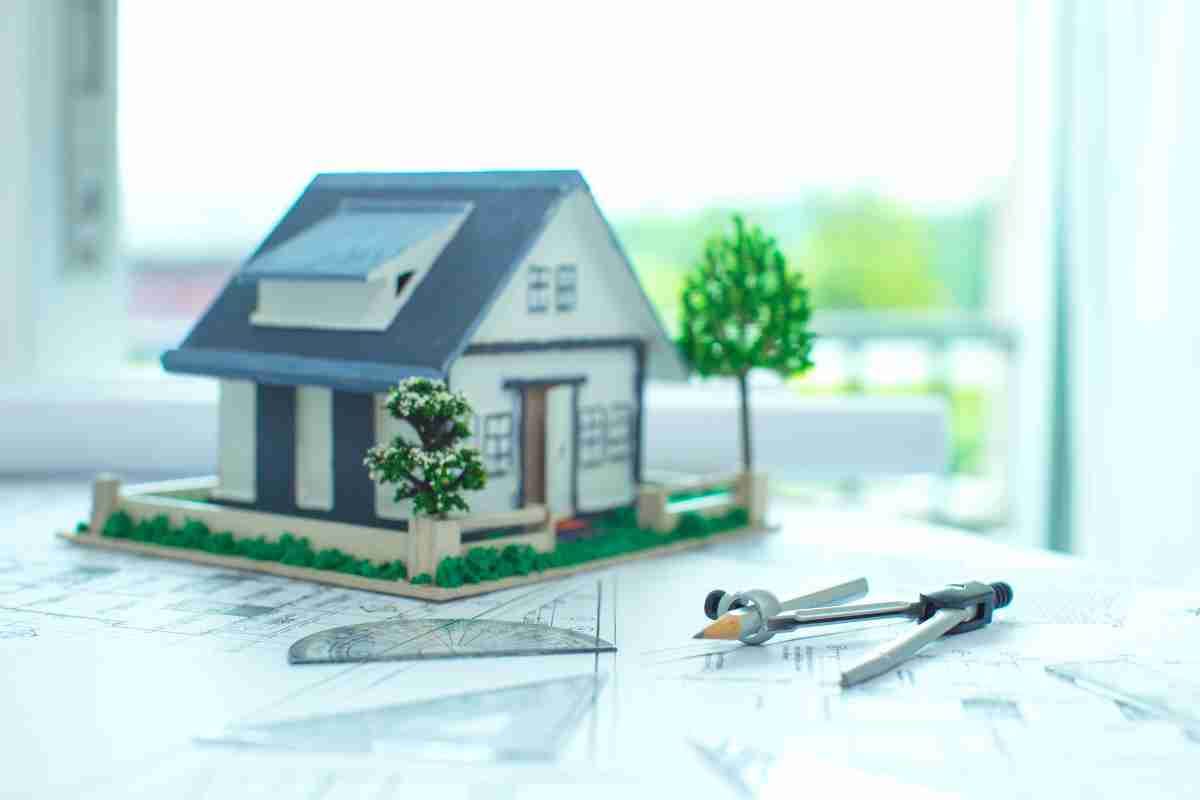
Floor plans of the house
Basement Layout
Before you can think of a basement you need to check the depth of the ground water table! To see whether it is feasible to include one in the plan. Poor plot grading can cause your basement to flood in the rains.
Outdoor Areas
In your mind you may have set aside space for your little patch of green which you can see while sipping coffee from the kitchen. While it sure sounds homely, you need to make sure that you have the space for a garden, sit out or patio which gets adequate sunlight to grow a few plants and is placed in a spot that gives you privacy to entertain without disturbing your neighbours.

Your personal green space
Designing a home is an exercise in combining the limitations of a site And the home plan of your dreams. The on ground restrictions of a site by their nature can be largely inflexible, so save yourself disappointment and consider how a particular site will fit your home and then unleash your creativity.

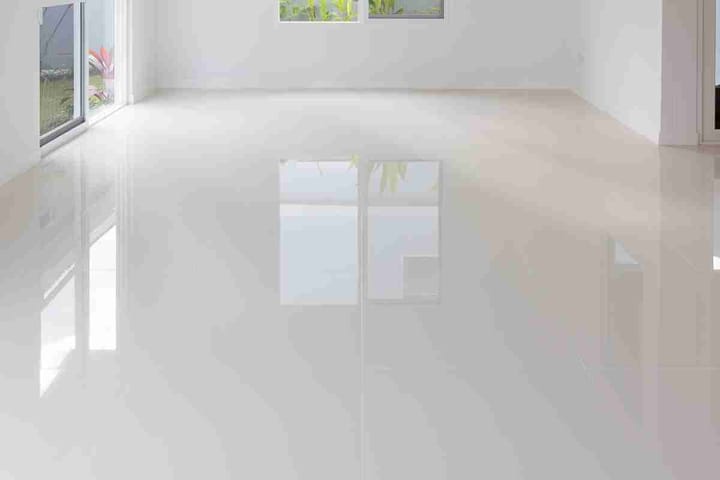
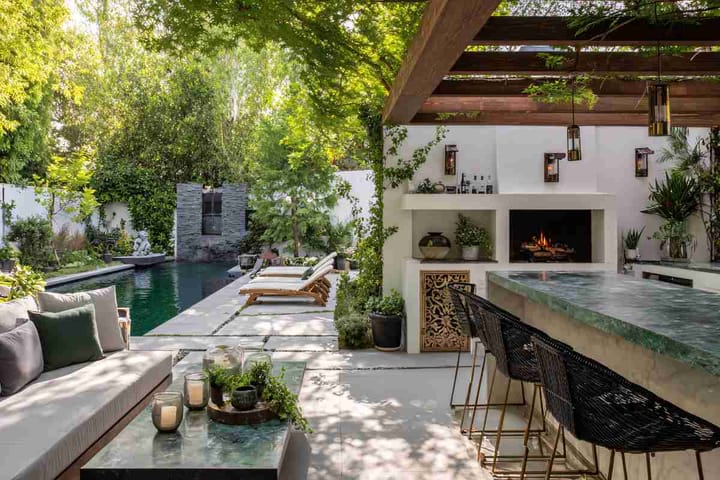

Comments ()