Modify An Architectural Stock Plan For Your Lifestyle
Buying an architectural plan online can save money compared to a custom plan. You can modify a stock plan to fit your lifestyle.

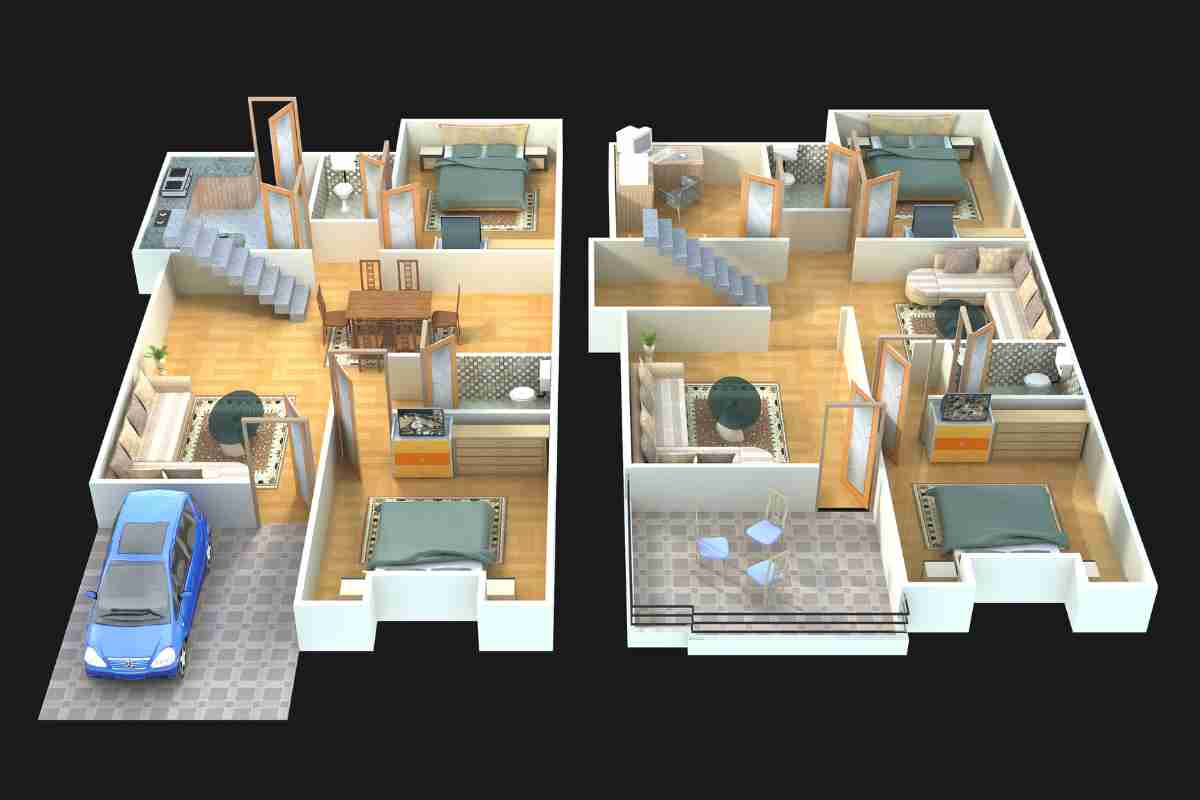
An example of a stock plan
Buying an architectural plan online can be a large cost saving measure when building a home as compared to commissioning a customized plan. However, do you really want to create your dream home in a standard format? Perhaps the answer is no! You can now make changes to an architectural stock plan to suit your lifestyle and still save money.
Here are some tips to get you started.
Accommodate Future Expansion
Choose a stock plan closest to your ideal home without ruling out the need for future expansion. An ideal stock plan should allow for small changes as your family grows, you may need an extra room for ageing parents or once the kids that have grown up. Consider taking in space that already has a roof for extension, this can save time and money when adding an extra room.
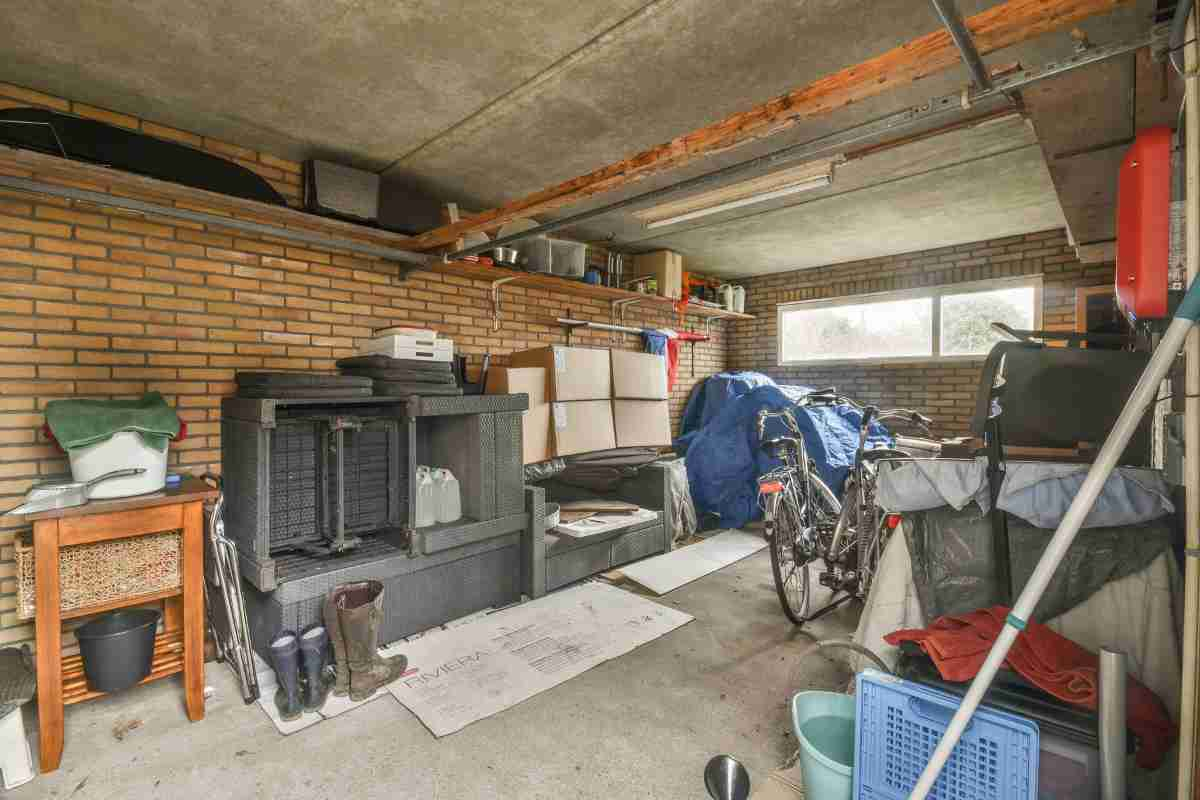
A garage converted into an extra room
Modify Within Reason
When you choose the final stock plan for your dream home, be reasonable when incorporating changes to the standard format. Too many modifications may require an outside design team which will defeat the cost saving purpose of buying online plans. It is important to narrow down only those plans that are closest to your idea of a perfect home to avoid extensive modifications. Be realistic and make only small changes to the interior or the exterior. Most companies selling online stock plans have an in-house modification department to help personalize a pre-drawn plan.

A porch can be covered and included in the home
Timeless Home-Plans
While you can bring fresh feel to your home by simply updating the interior, some homes may need structural tweaking. Your home plan should be able to accommodate that change, for instance, formal dining areas are passe, now it is more common for family members to mill around the kitchen so a versatile kitchen is better than blocking a large space as a formal dining hall.
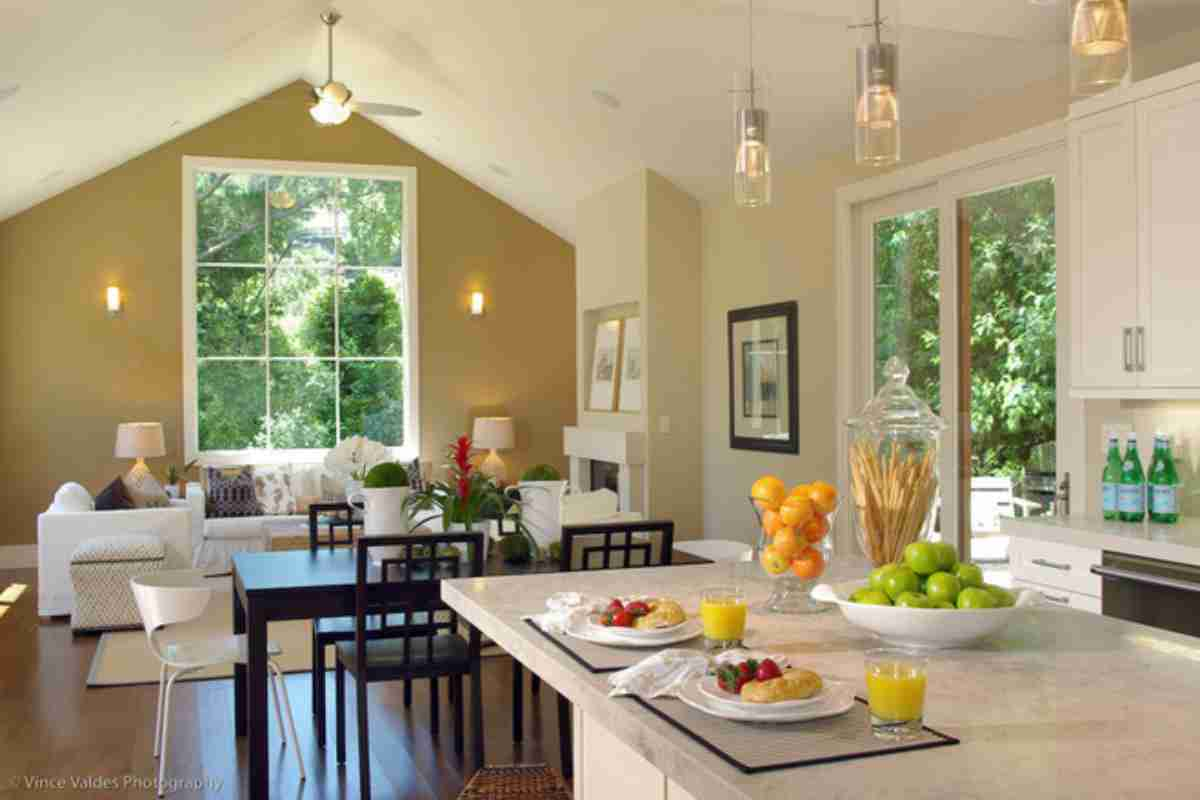
A large open area for the living, dining and kitchen is timeless
Outdoor Socializing
A spacious outdoor area like a terrace or balcony can be used for entertaining on days when the weather is pleasant. You can simply cover the porch to make a room for recreational purposes. This serves as a perfect extension to the house at a negligible addition to costs.
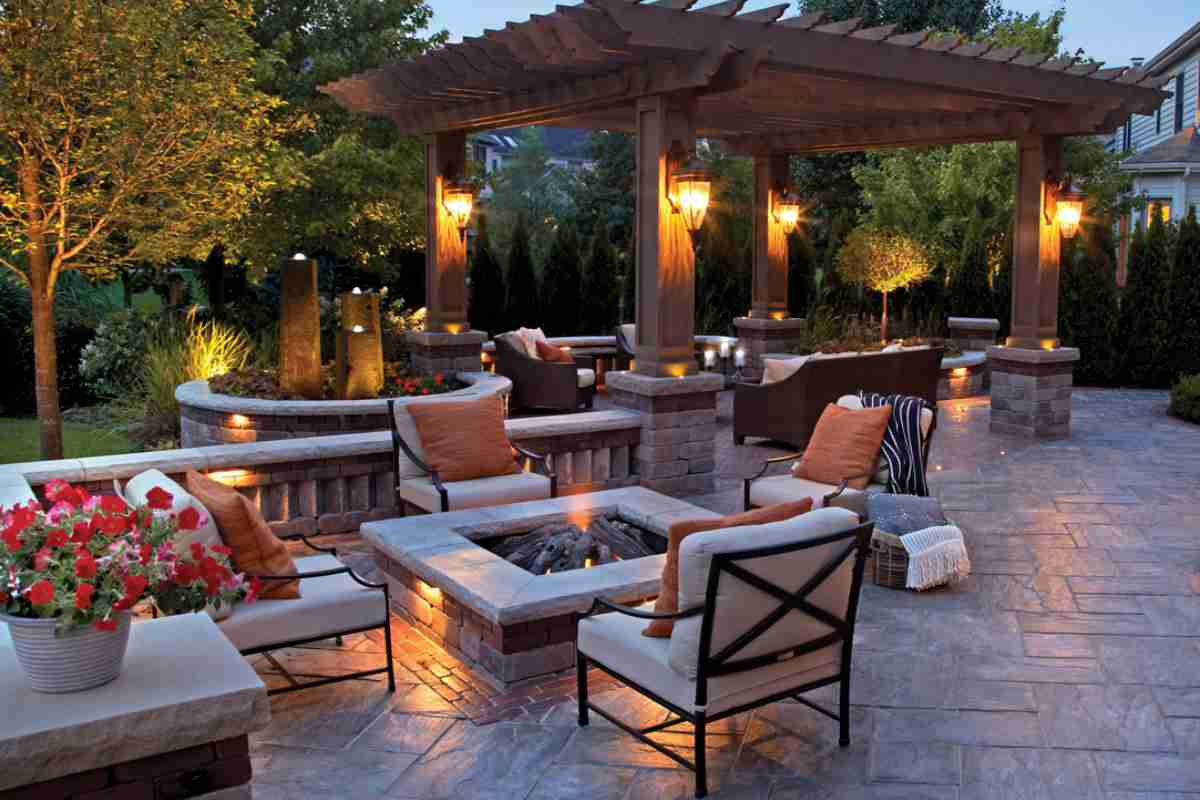
A spacious outdoor area for entertaining
Easy Changes
To create the illusion of a larger room, increase the height of the walls in the plan, it's easy to incorporate and a cost effective way to make your room look ‘roomy’. You can also make the ceiling taller to introduce split levels with an inside staircase and a bedroom or two on the what seems like a second floor.
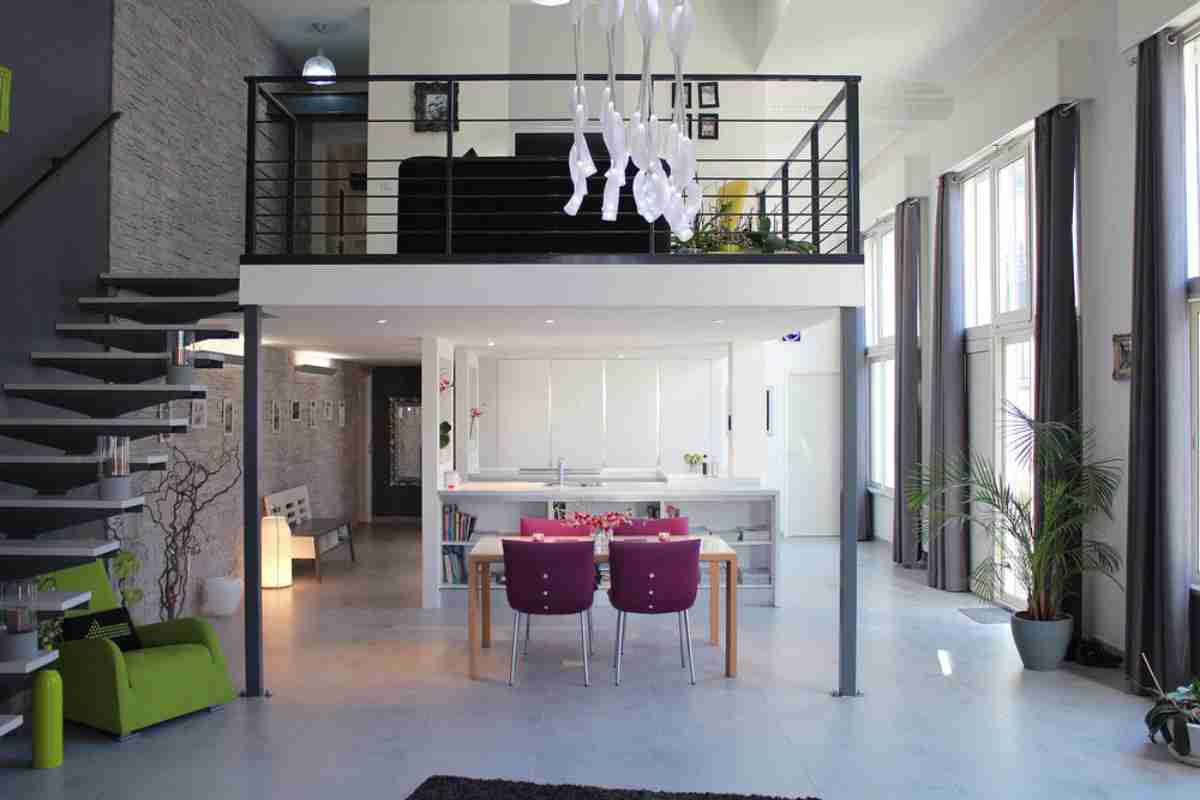
Split Levels create the illusion of space
Location
The selection of a home-plan depends largely on your lifestyle rather than the site. It is not always easy to blend a home-plan with the actual site. If your are more outdoor sort of a person who enjoys gardening, then you require a site that allows open spaces rather than just a small porch or a plan that includes a garden. Make sure that you select your home-plan to suit both your lifestyle choices as well as the site.


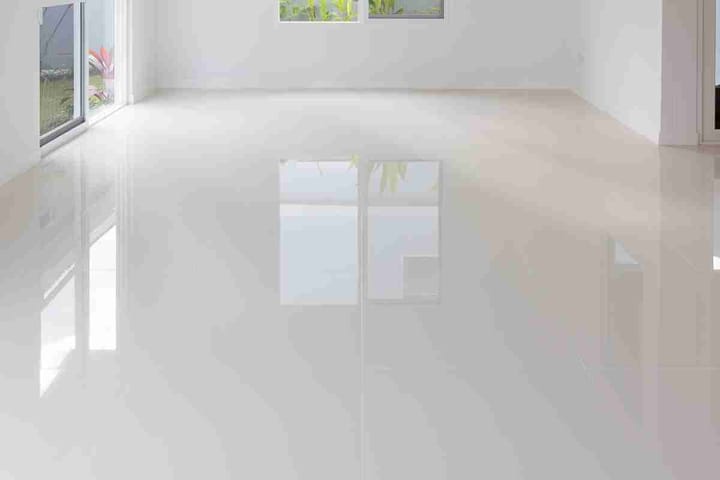
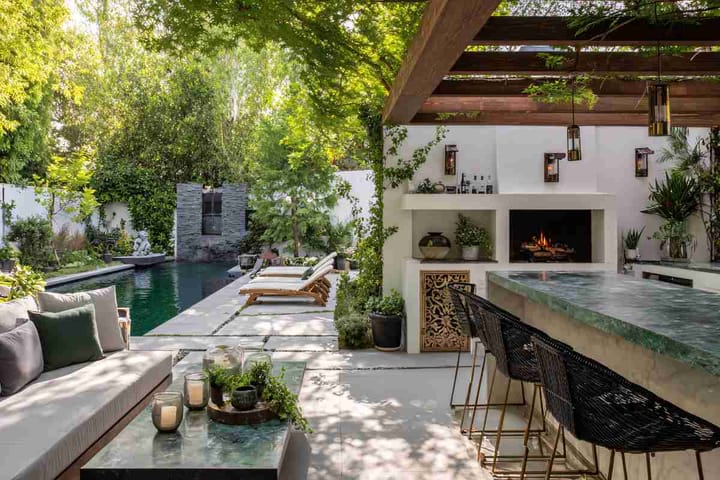

Comments ()