Plan And Save Money Before You Start Building Your Home
Saving money starts with the right home plan. Consider key features to cut costs effectively before building your dream house.
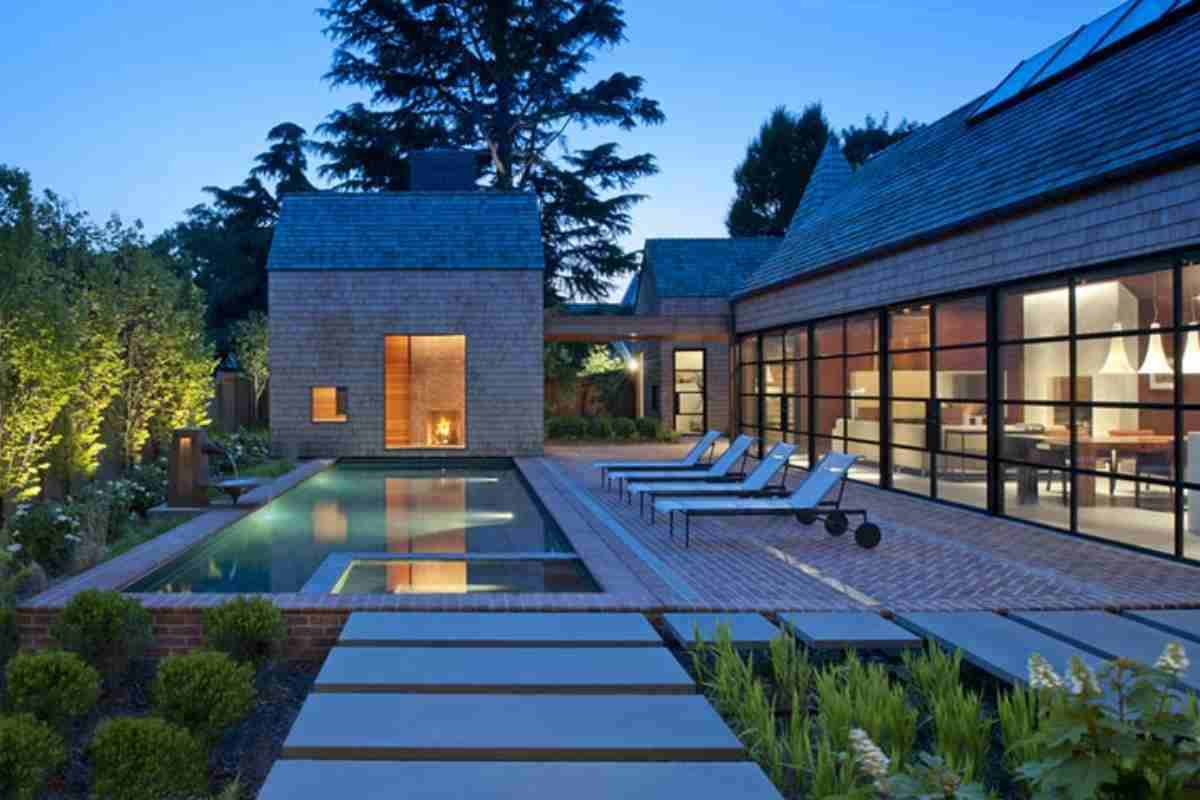
People often try to cut corners while actually building their dream home not realizing that saving money begins with picking the right home-plan. Look for certain key features to save you money when you are at the stage of considering a design for your home.
Here are a set of guidelines and smart ways to save money with the perfect home-plan even before you start building your dream house.
Demarcated Floor System
It’s more cost effective to build upward rather than build outward. You pay twice as much to expand the foundation of your home. However, by building up you can save significantly by reducing the size of the foundation and yet increase the livable space. The smaller the size of the foundation, the cheaper it is to build the structure.
This spread out design has a large foundation
Square Footage
Every time you slice a square foot off the plan, you save money. Adding square footage to the existing plan adds to the overall cost of construction, pushing up the cost of building a house. In lay man’s terms, it means additional building material like cement and steel, additional plaster and paint, etc. More space also means higher electricity bills due to air conditioning etc.
Place Bathrooms Back To Back
Plumbing is a large percentage of the expense of building a home; it can be reduced significantly by strategically placing bathrooms back to back so that they share plumbing pipe runs. This also reduces future maintenance and replacement costs.
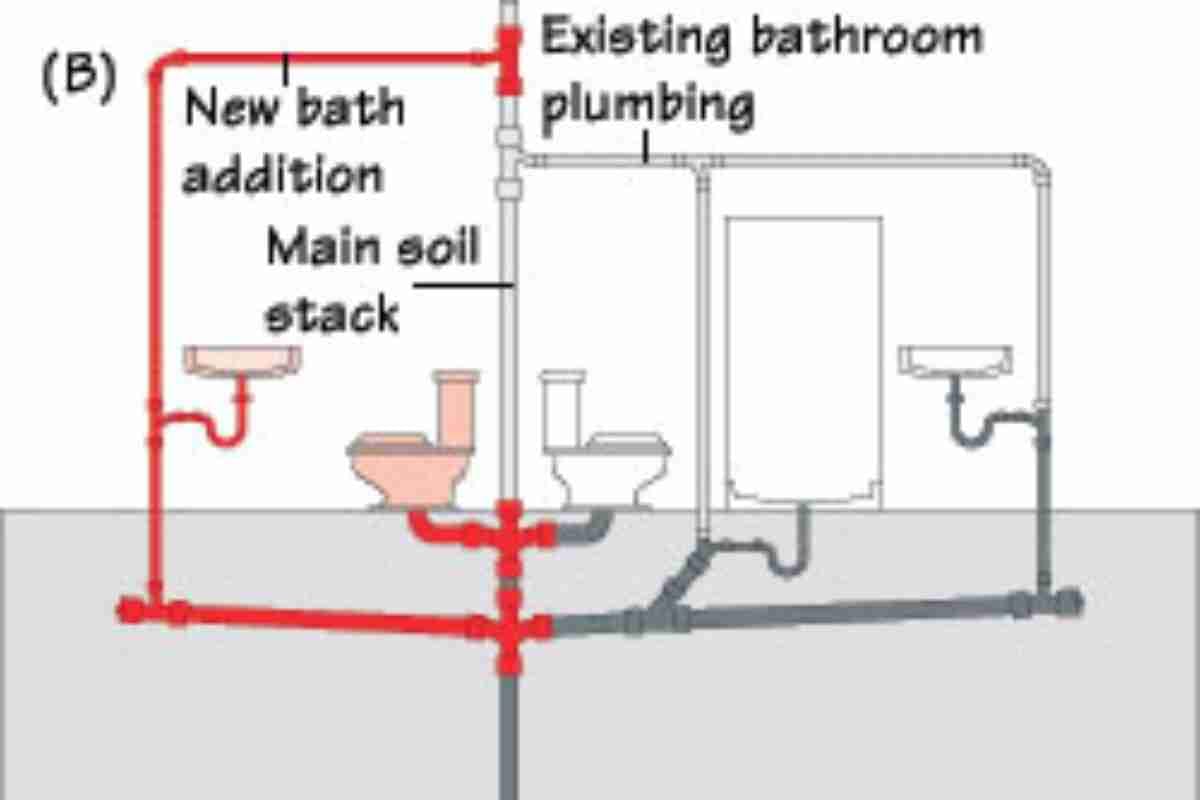
Bathrooms placed back to back can share the same plumbing pipes
Eliminate Exterior Corners
When you choose a home plan, start with cutting corners, literally! Unnecessary angles on the exterior can be expensive and are an irrelevant addition to the overall design. Cutting out corners that jut out simplifies the frame system of the house, saving you money even the before construction begins. Simplicity is key to curtailing expenses and still achieving a beautiful facade.
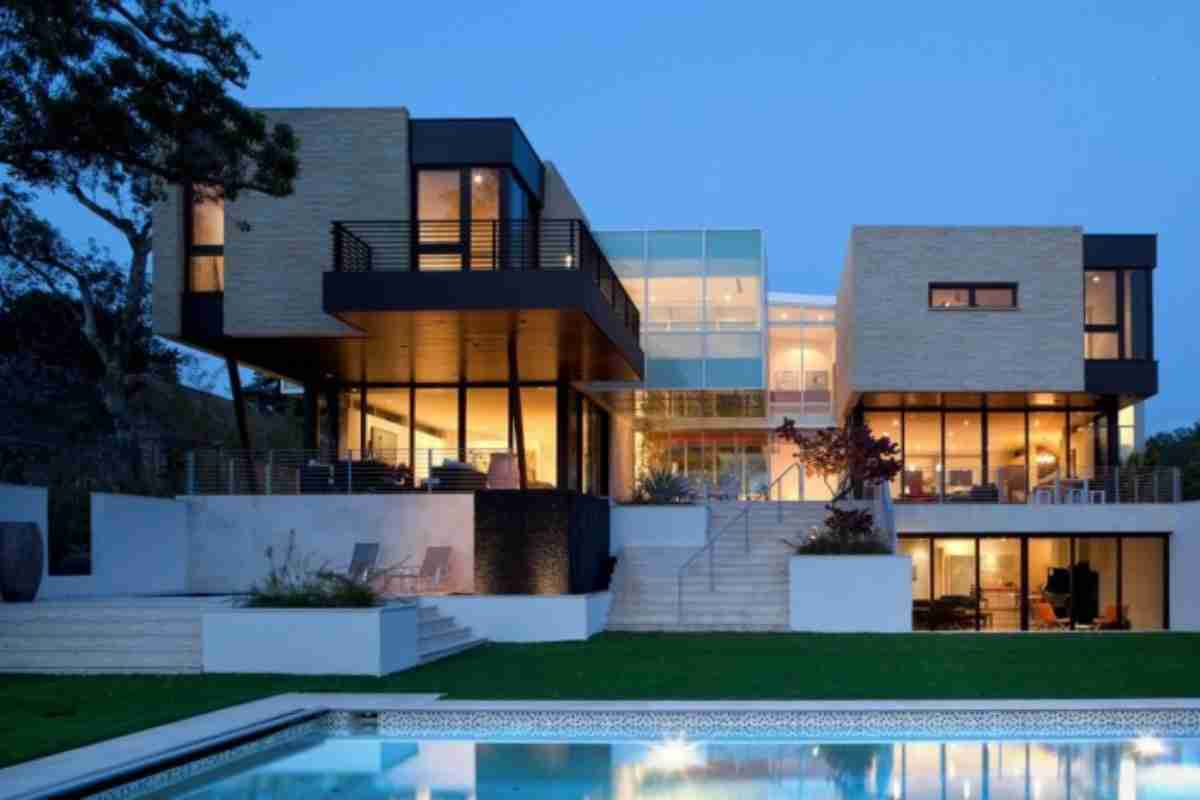
Avoid exterior corners like those shown in this design
Alcoves And Niches
If you have wasted space in your floor plan, for example under the staircase, consider building in a niche or an alcove to provide an excellent storage option. Alcoves can also add aesthetic value to the interior. It is better to include them at the designing stage instead of waiting till the construction is over.
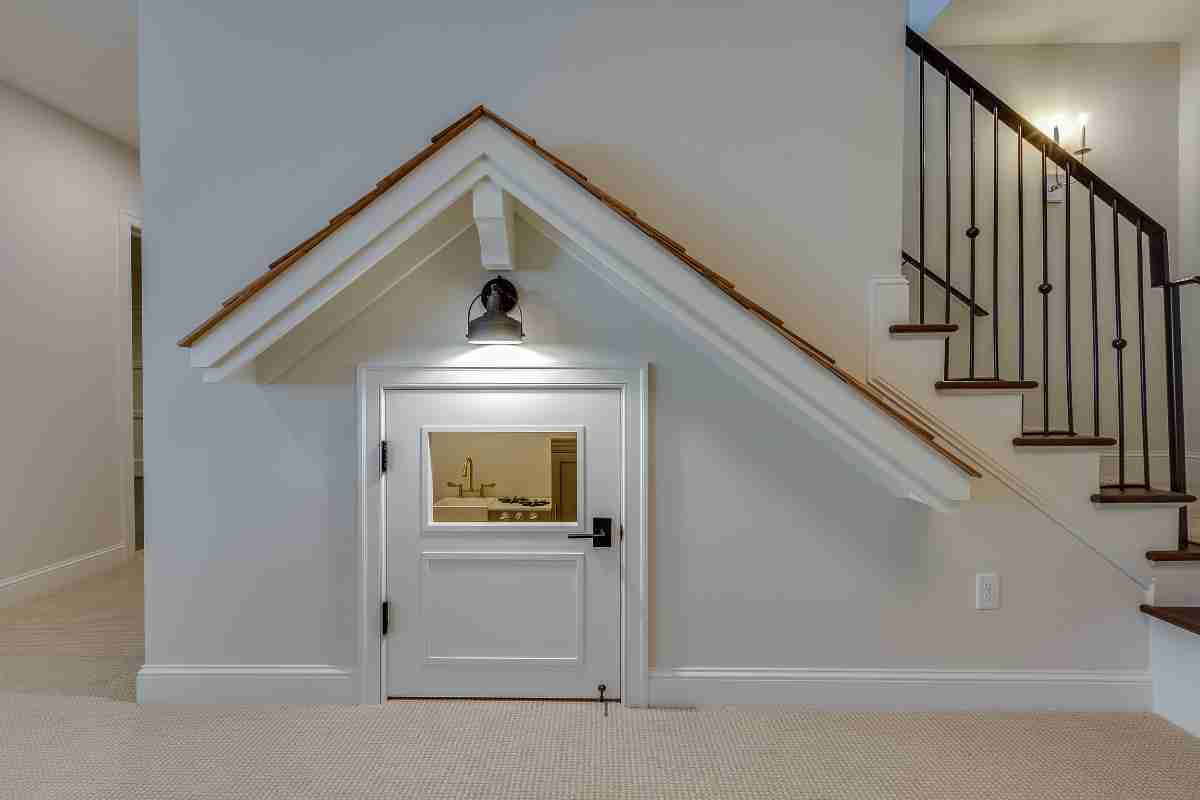
An alcove is used as a home office
Use Natural Light
Natural light has a way of making a room look more ‘roomy’ without the pain of actually adding an additional square foot to the space. Simply insert tall windows where possible and let the light flow in to create an illusion of a larger room.
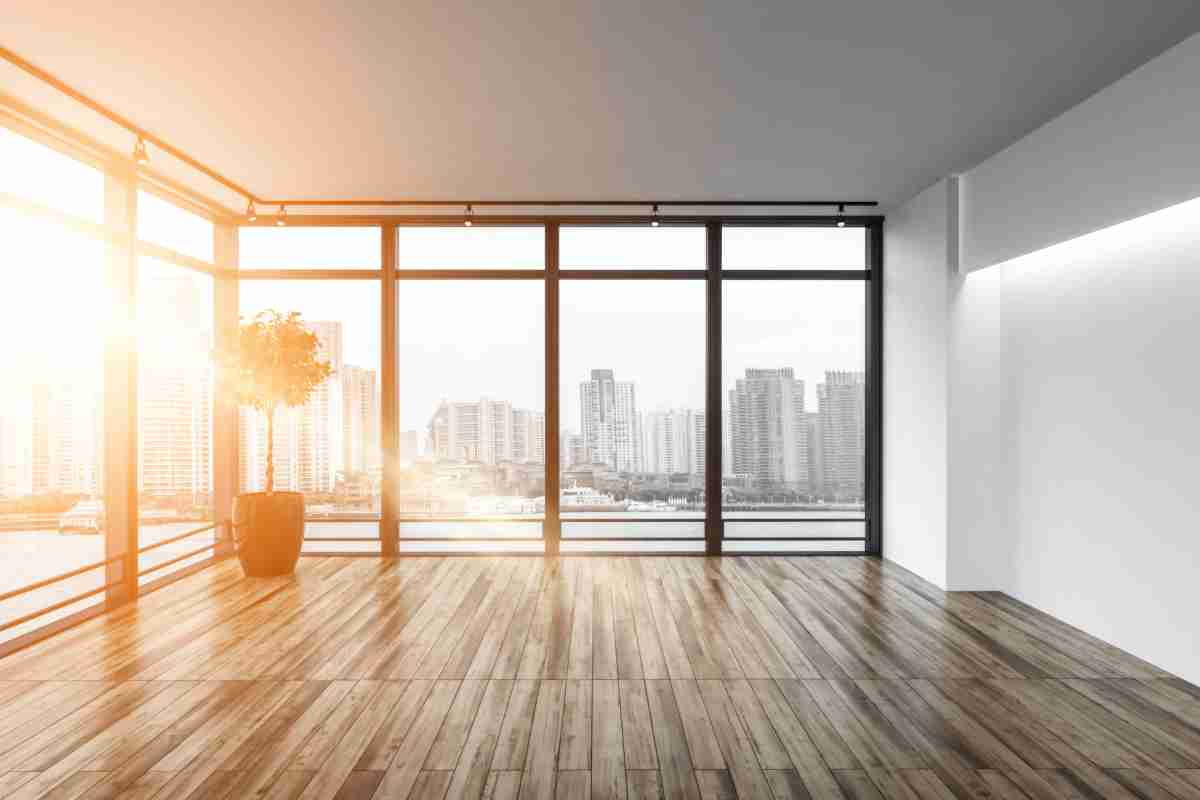
Floor length windows let in ample natural light making a small room look larger
Mark Floors Clearly
Avoid using floating levels (Spaces created at varying heights versus clearly demarcated first and second floors) in the plan if you are on a tight budget. Clearly marked floors are easier to plan and cheaper to build with simplified supporting structures, while floating levels increase the cost of construction substantially.
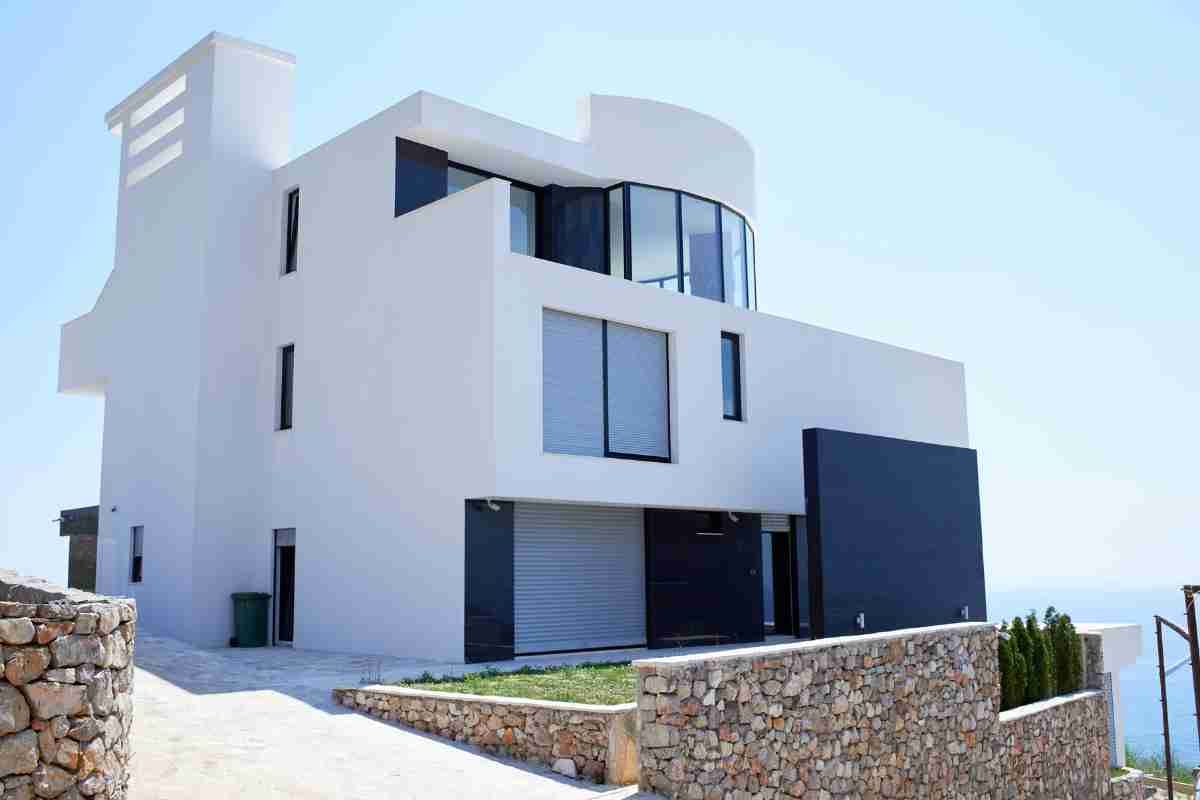
Clearly demarcated floor levels save costs
Keep Stairs Simple
If there are stairs in the house plan, choose a simple staircase design that runs straight as one flight of stairs as against u-shaped or stairs that double back. Straight staircases are easier to construct due to their simple design, and cost far less than a complicated design like U-shaped, curved or spiral staircases.
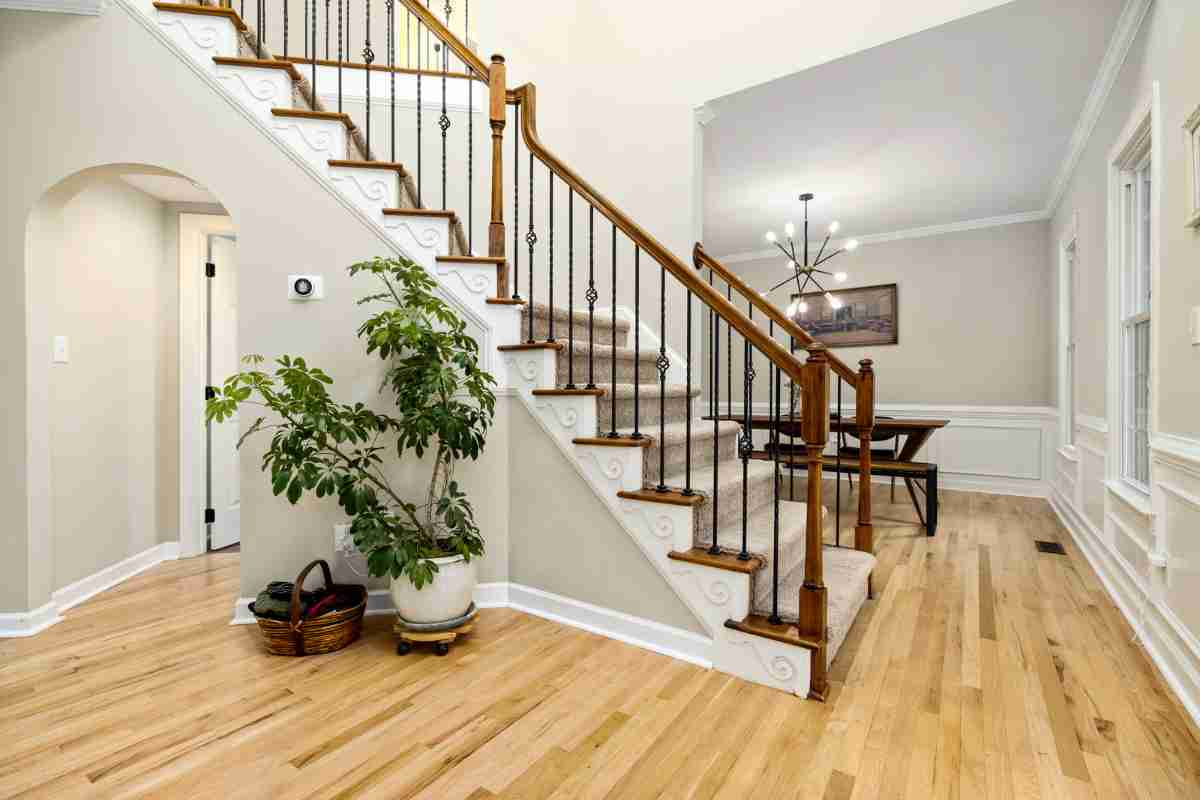
Simple straight staircases are easier and cheaper to build
While modifications to an existing plan can save costs they are limited by the technical specifications of the original plan itself, for example the location of load bearing walls cannot be changed in most plans. Modifications and major changes should always be designed by a professional architect, preferably the same architect or firm that designed the original plan to take advantage of their pre-existing knowledge and familiarity with the plan. Besides they have probably completed various modification requests for the same plan in the past and may even be able to make valuable suggestions to improve your home!

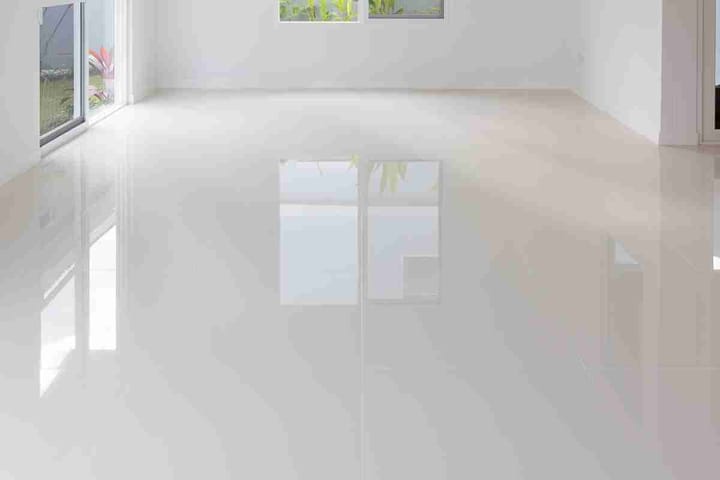
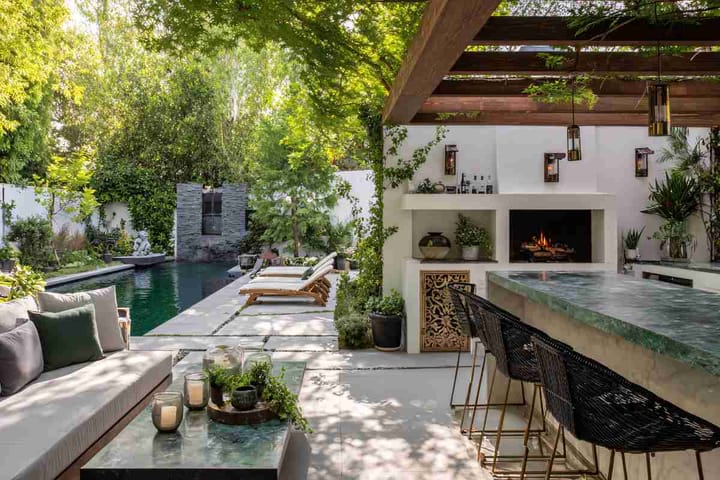
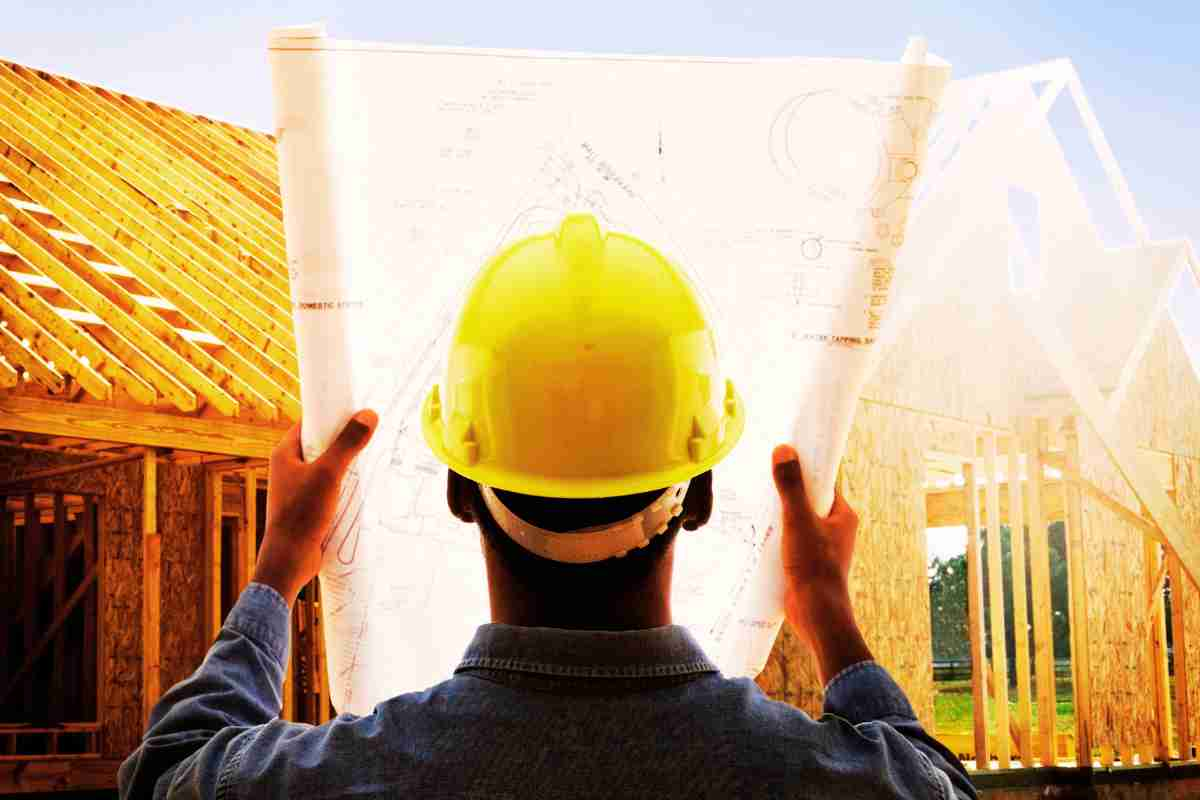
Comments ()