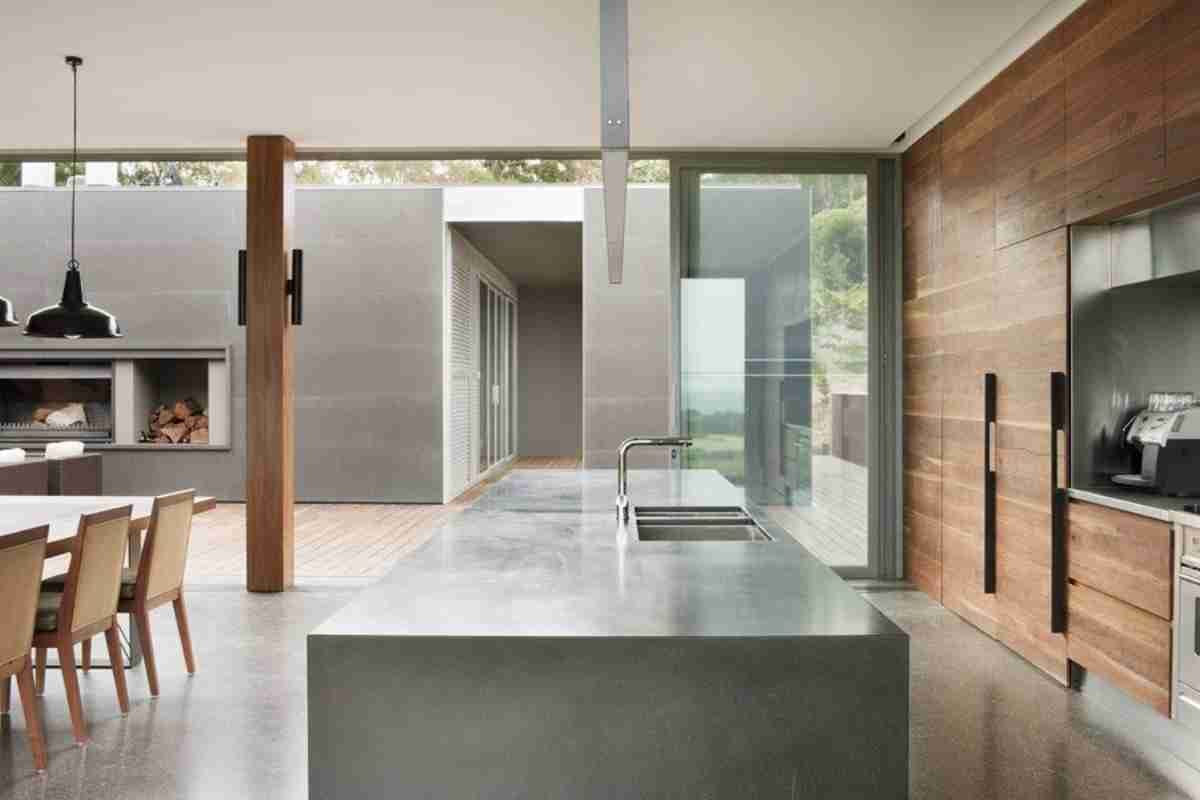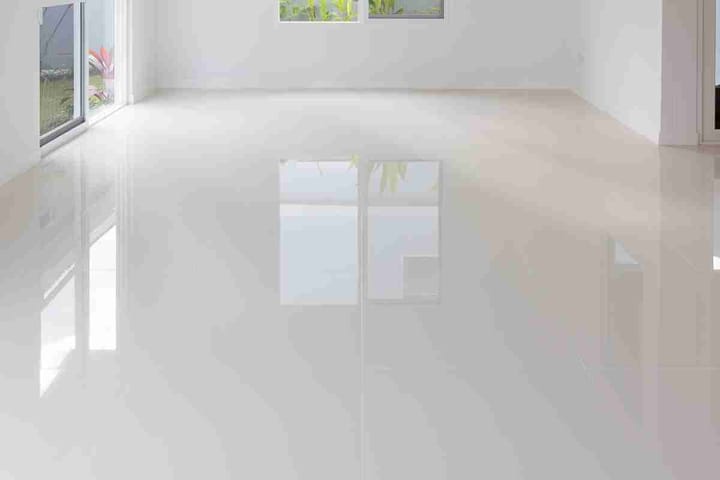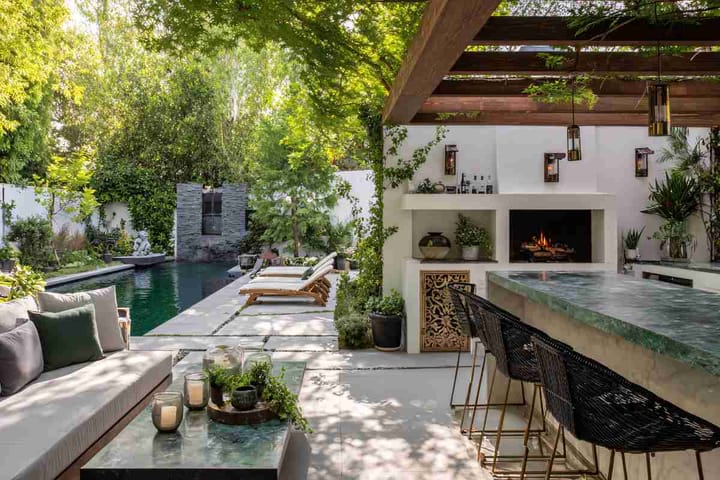Choose Your Perfect Home-plan
A house becomes a home when you add your personal touch. Find an architectural plan that reflects your ideal lifestyle and vision.

A house plan
A house is not a home until you add the ‘me’ factor to it. The idea of a perfect home is to fall in love with the final product. If you have a picture of your ideal home in your mind, it is time to give it perspective.
Here are some ideas on what to look for in the architectural plan of your house to fit your lifestyle choices.
Home For The Whole Family
The plan that you choose should depend on the size of your family. If you have a large family or are planning a happy addition in the immediate future, some factors must be a top priority while building your home. You might need a nursery if you are going to have a child soon, Look for a plan that has a room that can do double duty as an office till it is time to convert it to a nursery. In a family with teenagers there is a preference for separate rooms remain as is the case with elderly parents in joint families. While choosing a plan, be prudent and consider the long term needs of your family.
Plan To Entertain
If you like to entertain guests and friends often, you are looking for a plan that has a large central area close to the kitchen. Make visitors feel welcome in an open, spacious and inviting dining and living room area. You will also be able to accommodate large groups. However, you may want a formal living area your family is conservative and only like entertain a special few. You should consider a guest room if you are likely to have close family and friends visit you often.

Large open areas are great for entertaining
Multiple Levels Or Single Level
Your choice of plan should depend on how your personal preferences for the design of your house. If you are traditional, you may prefer a multi-storey home, to compartmentalize common areas from public areas, with separate rooms that maintain privacy. This is ideally suited people who prefer their sleeping quarters removed from recreational areas. However, if you prefer a more modern design, with clear lines of sight, an open floor plan concept is right for you to allow free flow of guests and natural ventilation.

A multi-level home leaves more space for a yard outdoors
Indoor-sy or Outdoorsy
If you enjoy leisure activities within the comforts of your own home, a gaming room or a room designed for a large LCD TV with a sound system is a must. You can allocate a lounge like space in your home plan to as a designated area for leisure time. If you prefer the outdoors, look for a large backyard to accommodate sporting activities inside your own house periphery.

A dedicated entertainment area or den
For Your Golden Years
Homes are not built every day. If you are planning a home for your golden years you will need more emphasis on convenience and less on ostentation. Choose the floor plan with a single level to allow for mobility and accessibility in those tougher days and will also be lower maintenance. Keep an open mind, if you have an aging parent, there may be wheelchairs and walkers required at a later stage so wider hallways and fewer stairs will assist in ease of movement.

A large, open, single level home is better suited to the needs of the elderly
This is the right time to narrow down the needs of your lifestyle and family and apply that as a criteria when choosing a home-plan. Pick a plan that caters to those requirements in the present as well as leaves room for future modifications, and additions or expansions if needed.




Comments ()