Architect - From Initial Design To Developed Design
So what exactly does a developed design entail? This in-depth guide can help you understand more about the ideas and the process to execute them.

An architect's brief and the initial design discussions, and sketches, are followed by stage 2, the developed design. In this stage the initial design that is agreed upon by you is converted into a more developed conceptual design, including a floor plan, the proposed elevation drawings and a cross sectional drawing enabling you to more fully envision what your finished home will look and feel like. Your architect will provide concept drawings at this stage and discuss the implications of this design on the timeline and project costs as well as other issues like permits etc.
So what exactly does a developed design entail? Read on to find out.
Layout Of Spaces
The exact layout of spaces in relation to each other will be shown on a floor plan, via an elevation drawing and cross section drawings. This will give you a better idea of how spaces are placed, for instance, a kids room may be placed over a den in the design, you may choose to move it once it becomes clear that the noise from the den may carry and disturb the kids, the same theory applies to providing maneuverable access for the elderly or natural lighting for a home office or study room.
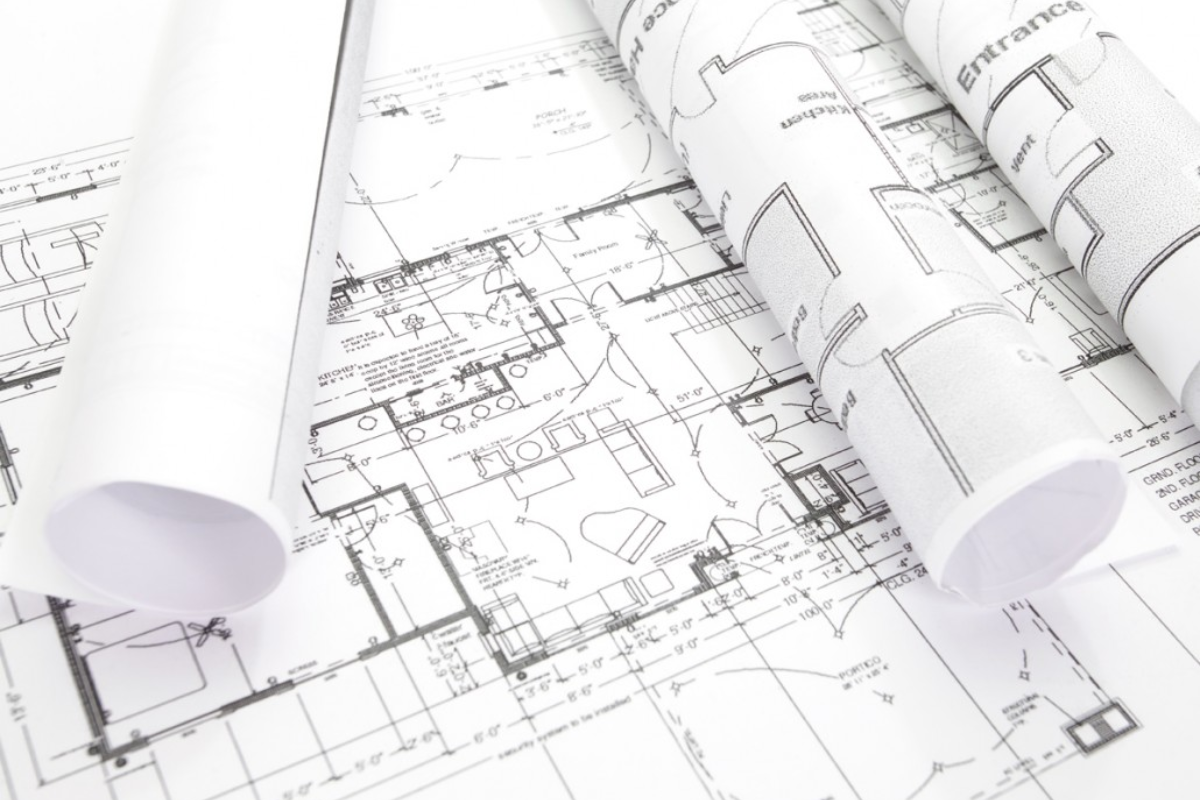
Floor plans help illustrate the layout of spaces in relation to each other
Materials For Construction
Materials used as inputs for construction have a large impact on budget and the bottom line. Your architect will be able to demonstrate where different materials fit into the design at this stage and the exact impact their use will have on costs. This is the right time to discuss alternatives from paint finishes to flooring and construction alternatives like brick and concrete etc., that can be use to achieve the same design but may significantly affect costs.
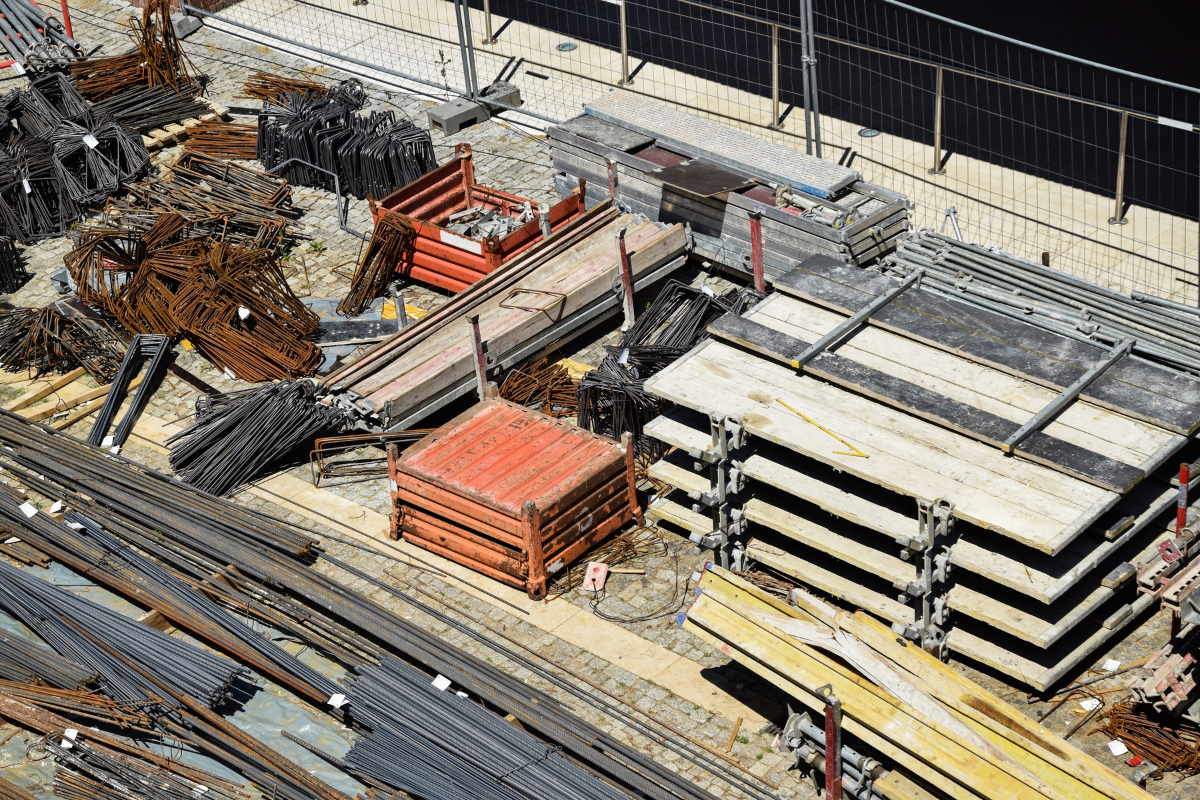
Material inputs and alternatives can be discussed at the design development stage
Specialists To Be Hired
Any specialists that need to be hired can be discussed at this stage of the design. The architect can use the design drawings to demonstrate the necessity and role of the specialist that he proposes to hire and the additional costs can be discussed as well. For example, the architect may propose that you hire a structural engineer as a consultant to monitor the structural integrity of the design or to bring in an interior designer to discuss the design at this stage and advise on layouts and space sizes for a more balanced finished design.
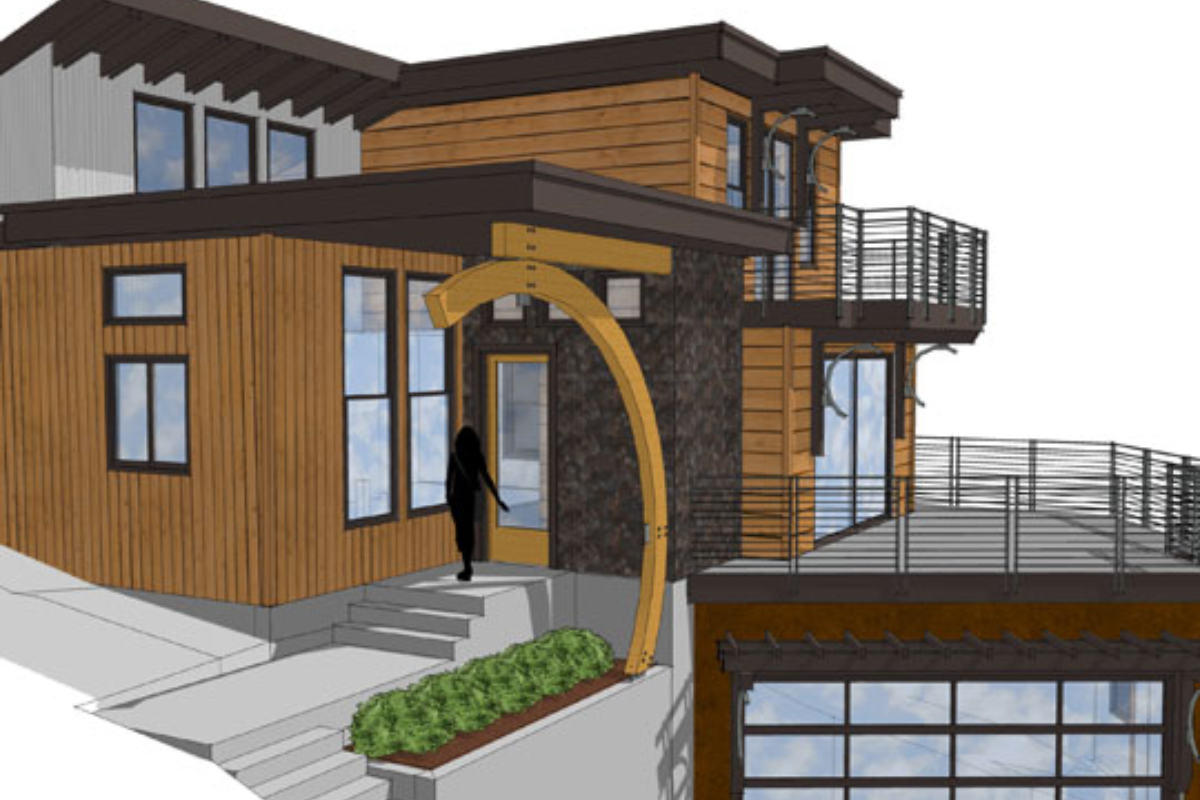
The elevation of a home helps demonstrate the look of the architectural design
Impact Of Design Choices
Your design choices may impact the design and this is best made apparent at this stage. For example, if you choose to install solar panels this may impact the final design in ways like the situation of the design on the site, that will eventually impact the overall architectural design. Similarly, by design certain structures may need specific materials like metal reinforcements or specialized, trained craftsmen to construct, this design choice on your behalf will add to the overall cost.
Permissions
Certain architectural design elements may need extra permissions or permits may be required to build in your area. An architect will be able to explain if adding a basement, an extra floor or any other architectural design inclusion will require extra permissions and the impact this will have on the building schedule and costs.
The developed design stage takes you one step closer to the final look of your home and the actual bearing that the design will have on costs, giving you a clearer picture of what to expect in all aspects.


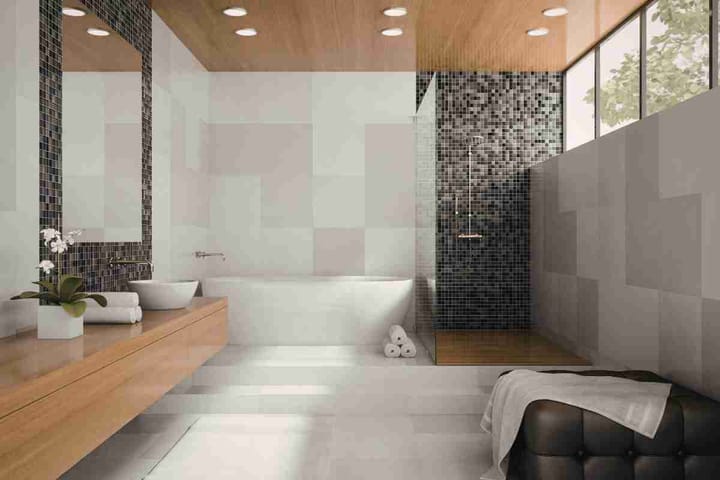
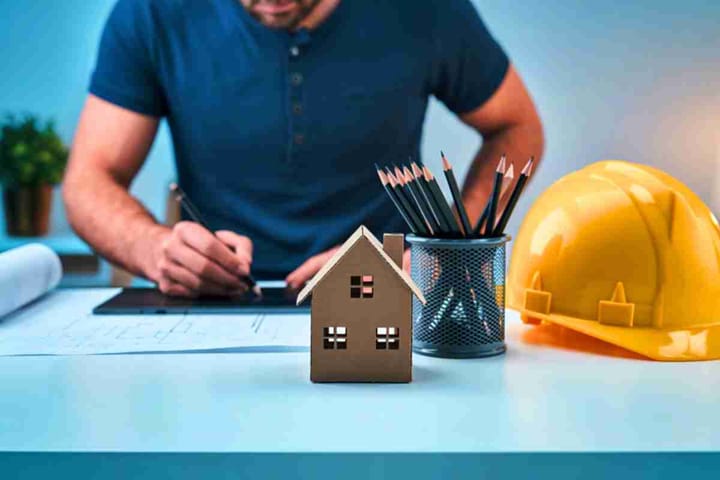
Comments ()